From dereliction being a non-subject in Ireland, and considered normal, there has now been continuous media coverage for over two years, to the point that the story has also been featured regularly in international outlets, covering a wide range of aspects including its scale, impacts (including it significant impact on Ireland’s housing emergency), and untapped potential and solutions, of which there are many proven options waiting to be implemented with the right cultural and political will.
Starting with a single tweet on 24 June 2020, our emergent systems design approach of protest, practice, and policy not only started a national conversation, it also changed how we collectively view dereliction. A daily dose of dereliction for one entire year (focusing on a 2km radius of Cork city centre) was combined with a first of its kind, and largest study of, dereliction in Ireland – all based on publicly available information. This resulted in the self-funded This is Derelict Ireland report that debunked ten common myths of dereliction, which quickly got people looking up and questioning what they were seeing. There was a societal realisation that Ireland had been conditioned to accept this unnecessary waste and vandalism for too long. It was finally time to end this ridiculous epidemic.

What emerged next was transformational. Dotted across the country, grassroots, self-organising communities formed. Their purpose is to shine a light, challenge and show there are alternatives to this epidemic. Our first festival of dereliction, held in Cork city, sparked off a flurry of other activities including dereliction-inspired art, music, poetry, and conferences. Meanwhile, our anois agency submission to the Houses of Oireachtas offered a toolbox of practical policy solutions, based on international best practice, made national headline television news. This work inspired a series of policy changes, including a vacant homes tax (VHT), which the government had said they would never introduce, as well as stricter enforcement of the Derelict Sites Register 1990, new ‘Croí Cónaithe’ renovation grants, updates to the 'Fair Deal' scheme, as well as planning exemptions for commercial to residential conversion.
Now this is all very positive, but it does raise many unanswered questions. The harsh reality is that dereliction has cost lives and traumatised multiple generations for decades in Ireland – you could argue since the foundation of the state and well before. Yet, it should never have been let get to this point.
Take for example housing. We are currently experiencing our worst ever housing crisis. Tackling dereliction provides a unique opportunity to provide homes in high-demand locations at lower costs, lower carbon emmisions, and the use of less materials than new-build homes.
There have been estimates of over 160,000 vacant houses from the CSO [1] and 22,000 derelict houses by Geodirectory, spread right across the country. The highest rates of unused houses, where we should be encouraging everyone from an eight to eighty-year-old to live, are in our towns and city centres. Take for example towns like Wexford, where one in every five homes lie empty. This does not account for the large amount of vacant and derelict commercial properties, again many of which make up the historic streetscape of our towns and cities. If renovated, these would be more sustainable and less expensive than new-build homes, and crucially, they would help transform our urban centres – all the while maintaining our unique built heritage. Yet, we have largely ignored them as a meaningful part of the solution to the housing crisis.
We started this conversation in June 2020. The media took it on, communities responded, then the policy makers. Dereliction is no longer accepted as being normal in a functioning and healthy society. Now we need the built environment professionals (e.g. architects, designers, planners, estate agents, surveyors, developers, builders, etc.) to make this more sustainable approach a desirable reality. Their leadership and expertise can play a crucial role in ending this epidemic of dereliction and ensuring vacancy is kept at acceptable levels (given that vacancy is the gateway to dereliction). In doing so, they need to challenge the prevailing rhetoric that traditional buildings are energy inefficient, too expensive, too small, and that urban living is unattractive by proving that these myths are not true. Simply, the most sustainable building is the one that already exists. Bringing existing properties back to into occupation would be transformative to our urban environments.

Professionals need to innovate around material choice and construction methods, in particular in areas such as adaptability and repurposing to ensure buildings are climate-ready and prepared for ongoing and future material shortages and cost inflation. They need to create a culture change that ensure our heritage is protected for future generations – its value goes far beyond a balance sheet. This will include ending violent demolitions that not only destroy valuable buildings, but also destroy the resources within, which at a minimum (if the building can’t be saved) need to be salvaged and repurposed. As a community, we need to make urban living the most attractive and affordable option, where the public realm is prioritised so that urban spaces can act as communal living spaces, as is common across Europe.
The challenge has been set.
The opportunities are immense.
Just imagine if our villages, towns, and cities are revitalised so that everyone from an eight to eighty-year-old can rest, play, and work.

Present Tense is supported by the Arts Council through the Architecture Project Award Round 2 2022.
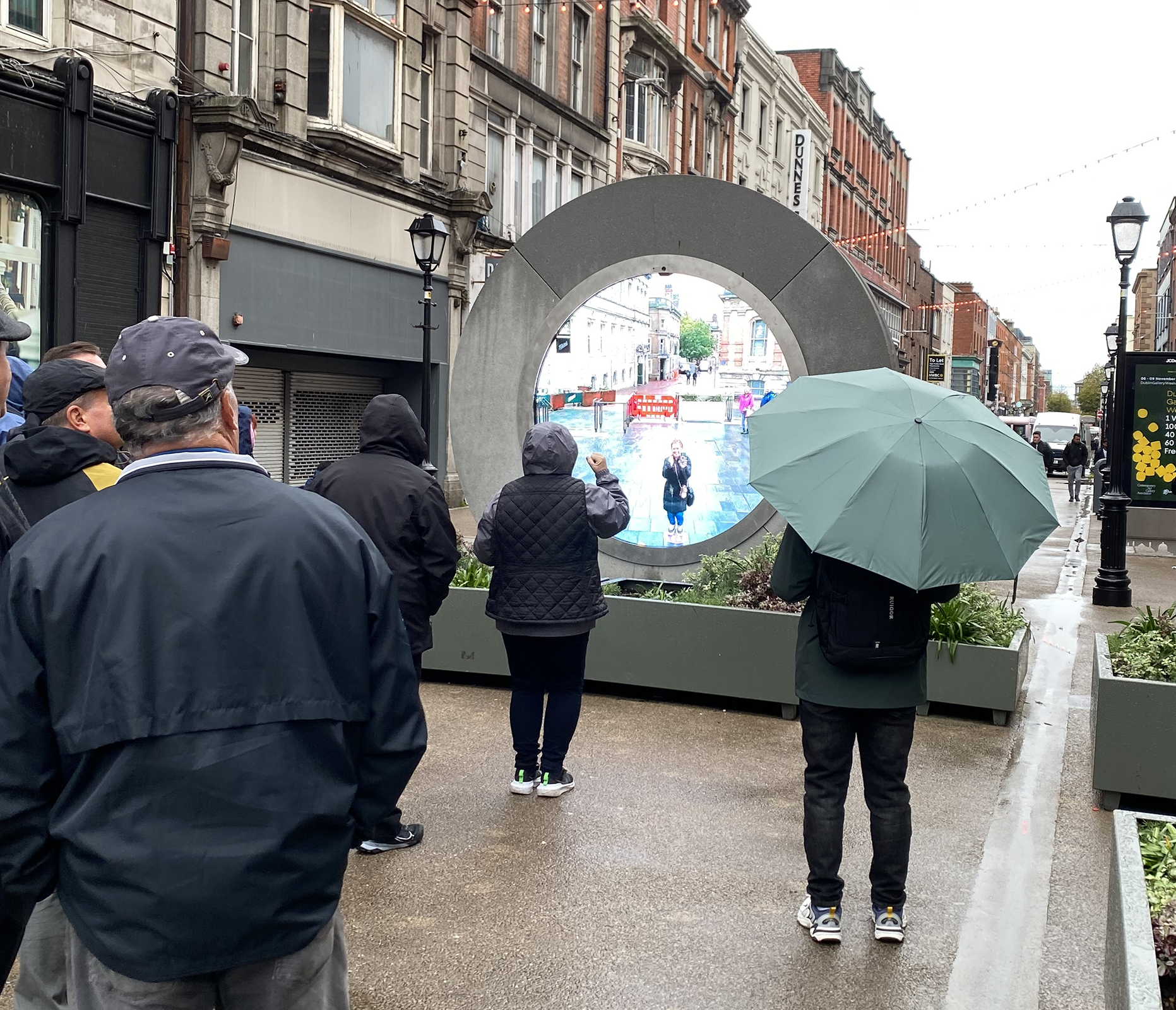
Effectively a continuous zoom call encased in a three-metre tall stone frame, the portal arrived with a promise of diasporic fraternity and a message of shared humanity borne out of access to the same ‘liveness’. The project is regularly described by Gylys in profoundly optimistic, even techno-utopian terms: ‘I felt a deep need to counter polarising ideas and to communicate that the only way for us to continue our journey on this beautiful spaceship called Earth is together’, and later as ‘The addition of the Portal in Philadelphia is an exciting step forward in our mission to build a bridge to a united planet’. [1] This sci-fi language of ‘spaceships’ and ‘missions’ – that suffuses all publicity released by Portals Organization – seems to reveal that for Gylys, the specific urban contexts in which the portals are located are secondary in importance to the fact that cities have dense populations, and can therefore bring a maximum number of ‘fellow humans’ into remote contact.
There is generosity in this goal. While Gylys may be operating from an idealised stratospheric viewpoint, the installations themselves are nevertheless embroiled in the fabric of urban life – in the politics of real estate, and bear witness to the endlessly contingent cityscapes they exist within. [2] Insofar as they present an image that is truly ‘live’, they live among us.
In fact, their circular viewport, coupled with their stationary nature, means that the portals share something of a cultural lineage with a much older technology of civic novelty: the camera obscura. Particularly the popular Nineteenth-Century camera obscurae that were built to be public attractions on high vantage points in cities like Bristol or Edinburgh. When spending time with the images cast by both, the presence of a hypnotic and uncanny liveness – an endless, voyeuristic potentiality – can make it difficult to look away for fear of missing something.
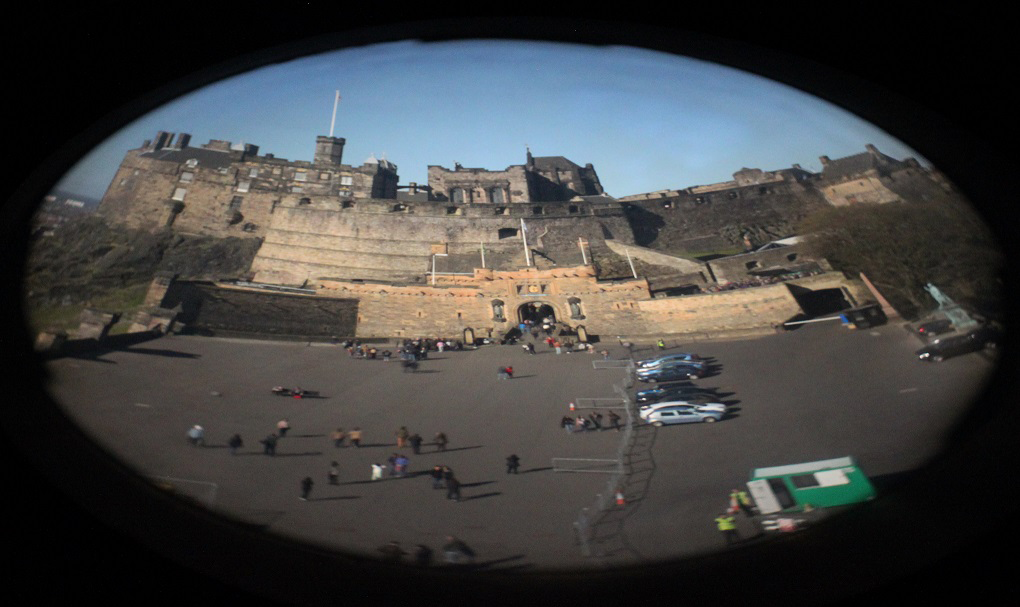
The portals differ from these darkened rooms however, because unlike the rarefied, sanitised views offered by these constructions they address the street at just above eye-level. In Skyline: The Narcissistic City, cultural historian Hubert Damisch outlines a divergence in the historical representation of urban space between ‘birds-eye-view’ depictions and maps that abstract and seek to rationalise cities – ‘Does the city remain “real” when considered from such distances [...]’ – and street-level depictions that present urban space as lived, contingent, and personal. [3] Damisch argues that the perspective techniques used by the painters Canaletto and Brunelleschi to produce realistic veduta paintings imply and demand a subject. [4] Veduta means ‘view’ in Italian, and there is no view without a viewer.
Camera obscurae are distinctive today for their relative stability. Unlike ubiquitous jittery smartphone video feeds, a camera obscura will generally remain still, allowing the world outside to move silently past within its static frame. A decision therefore needs to be made about what its aperture should be trained on. Will there be enough movement and visual interest from this or that vantage point? There is a politics of performative urban representation implied in this decision. What kind of scene, what view of ourselves and of our space justifies the building of a camera obscura? A similar value judgement applies to each portal.
Many Dubliners were initially bemused and apprehensive at the choice of location on North Earl Street. Sitting in the afternoon shadow of The Spire, and across the road from the GPO, it is placed in a historically significant part of the city, but also an area – ‘D1’ – that is notorious among locals for its high concentration of social issues. There was much talk at the time of; ‘why we can’t have nice things’, and the early weeks of the portal saw enough of what was deemed inappropriate behaviour from both cities to generate a viral international interest in the portal, and a temporary suspension of its video feed.
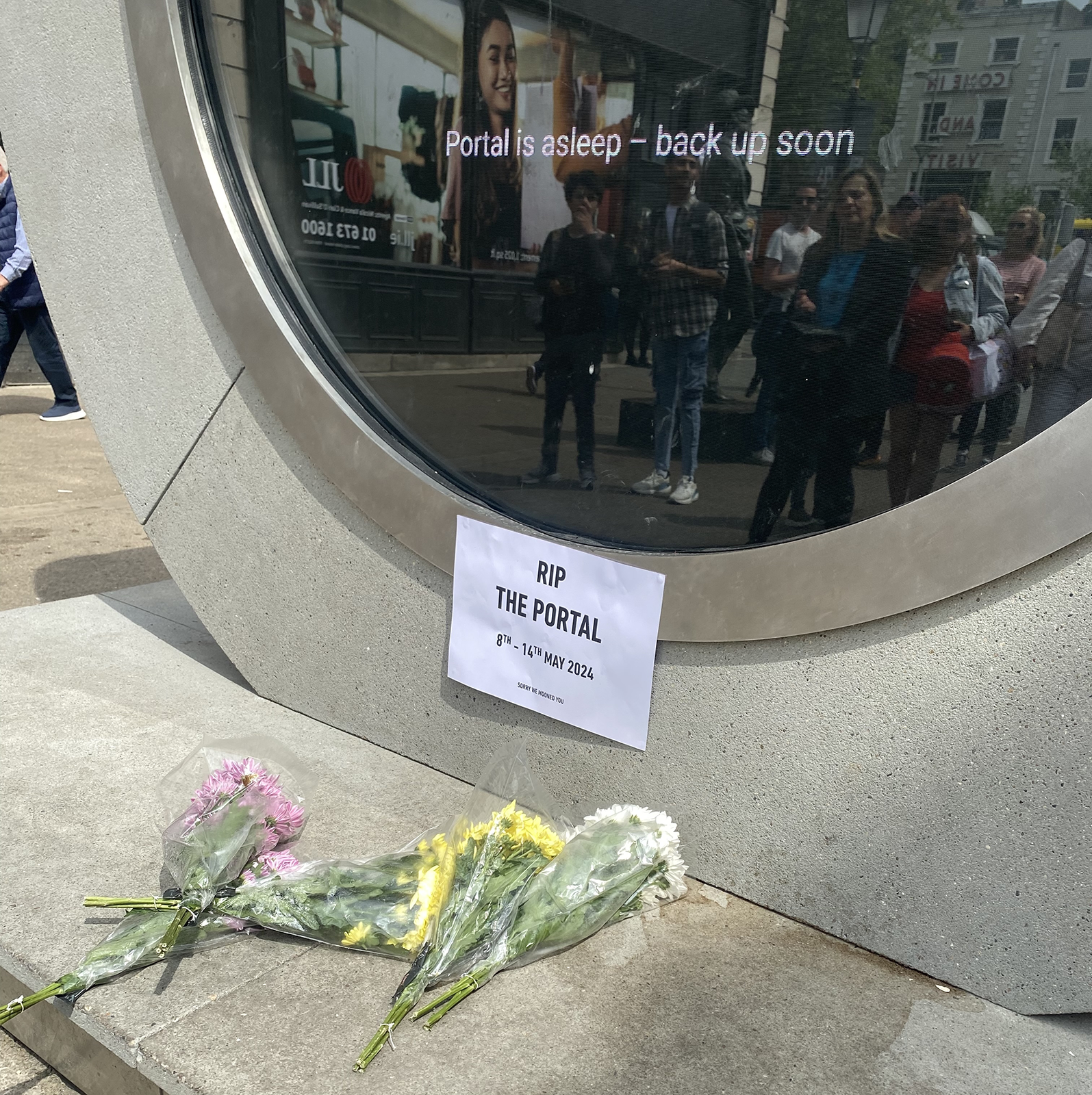
It is significant that it was placed in the heart of D1, rather than an alternative, more predictable cultural hotspot. Since its installation planters have been placed immediately in front of the screen, to create distance between the portal and the crowd, and the steady stream of visitors to the portal appears to be bringing a form of passive communal surveillance to the street, along with bringing custom to the area. Regardless of the location choice however, the important thing is that the portal greets us where life happens, at street level, rather than from on high. For this reason, and despite its sci-fi billing, it enacts a useful resistance to a pervasive trend in tech ideology to operate inter-planetarily, agelessly, and it ends up doing something simple – it enables eye-contact.

We’re looking at a street-level view of somewhere in the UK.
A woman in a black knee-length jacket does a shimmy dance in the centre of the circular frame while a group of tourists film her from our side.
Someone is on their phone waving into the screen, someone on screen – also on a phone – waves back.
We’re in Poland. But this camera angle seems to be more buildings than pavement and there’s no one in view.
Then, suddenly, we’re in Lithuania. An empty square, wet cobblestones and white street lines stretch off towards a grand seeming civic building.
There must be more than twenty people gathered here in the rain at this point, James Joyce’s hat and glasses standing only just taller than the cluster of black umbrellas.
The square is still empty, a man with a dog on a lead walks through the centre of the frame from left to right.
A young woman and man emerge from the bottom of the frame and turn to us while on the go, waving their bound umbrellas at us as if afraid of appearing rude.
It feels like we should see ourselves on the screen, as if we were taking a group selfie. We sense that we are performing, but we disappear at this end.
Lithuania is busy now. It is wet there too.
Three people here have not moved from their position at the front since I've been here. It feels like they are waiting for someone.
On our side a woman in a red velvet dress with a black umbrella pirouettes and curtseys while on her way into North Earl Street.
A seagull sits atop the portal.
In May 2024, the Lithuanian artist Benediktas Gylys installed a portal between Dublin and New York. In this article, Felix Hunter Green explores how the portal (the third of its kind at the time) introduced a new form of present tense, a remote urbanism, to the fabric of North Earl Street.
Read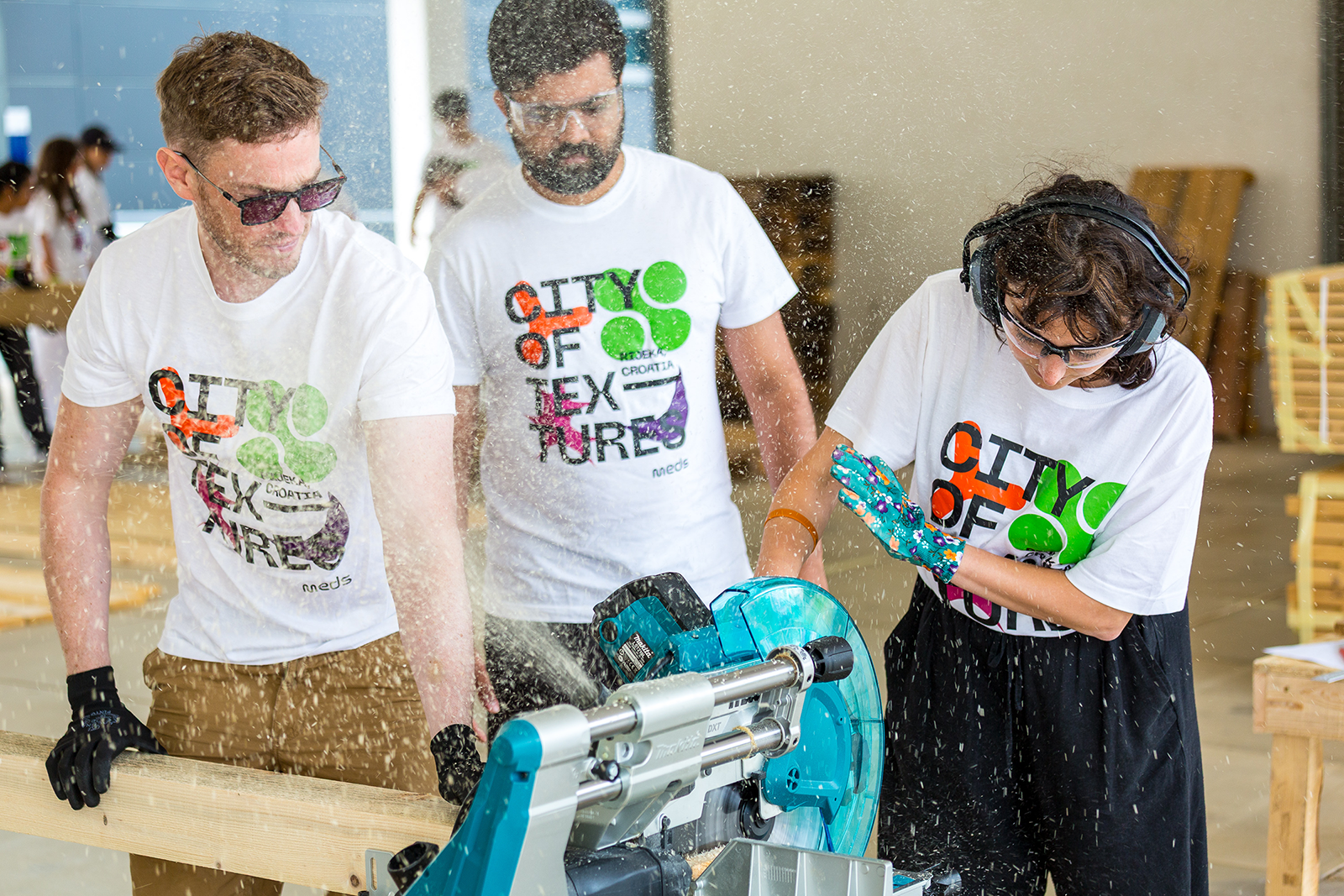
Interdisciplinary gatherings are rare, yet extremely useful because they allow people from various fields to meet, exchange information, influence each other's point of view, and to learn from one another in a way which is unique, unpredictable, and dependent upon the nature of participants field of discipline.
For various reasons, art and design-specific interdisciplinary gatherings seldom occur. Firstly, artistic occupations are generally quite competitive, so may prove reticent to share their processes. It is unfortunate as I firmly believe the more artists that one surrounds oneself with, the more one can explore their own process, even more so when it comes to an international gathering of artists and designers who would not otherwise meet.
Secondly, artistic communities are usually formed by a group of people interested in the same form of art, which is certainly beneficial when it comes to improving one’s technique. Nonetheless, learning from someone who is focused on a different discipline, thus confronting an unexpected perspective, is extremely useful. For instance, a painter and a fashion designer are both interested in colours: comparing their approaches can be eye-opening and thought-provoking for both. Being so rare, when people from various countries, disciplines, and professions do meet it is unforgettable and extremely enriching.
One such opportunity is MEDS, ‘‘Meeting of Design Students’, an annual international event that unites creative students from different fields together with practising professionals to share knowledge and skills and form meaningful connections through collaboration the medium of hands-on innovative projects.
A platform for creative and cultural exchange
MEDS is an international, non-profit, two-week event. Although adored by many international students, it is usually only through word of mouth that one gets to hear about it. This article is intended to raise awareness of this event, as it is a unique opportunity providing a wonderful and enriching experience both for students and young professionals alike to learn new skills and meet like-minded people. MEDS brings together students from various creative fields as well as professional practitioners to share knowledge and skills – “It promotes design’s positive societal impact, fosters interdisciplinary collaboration, and offers designers a platform to build connections, unlock potential and apply their talents outside the faculty” [1].
MEDS began in 2010 and has been held almost every year since. It has been hosted in a different country every year: Ljubljana, Slovenia in 2012, Dublin two years after, and Zaragoza, Spain in 2022. The event usually spans two weeks in August and gathers around 150 participants from all over the world.
To attend, one has to fill out an application form and complete a creative task. If selected, you become a member of a ‘national team’ including about 10 people from each particular country. Every participant chooses one of the proposed projects and spends two weeks working on it. The philosophy of MEDS rejects any hierarchy and so the tutors, who are open-minded professionals volunteering their time, and the participants develop and shape the project outcome together.
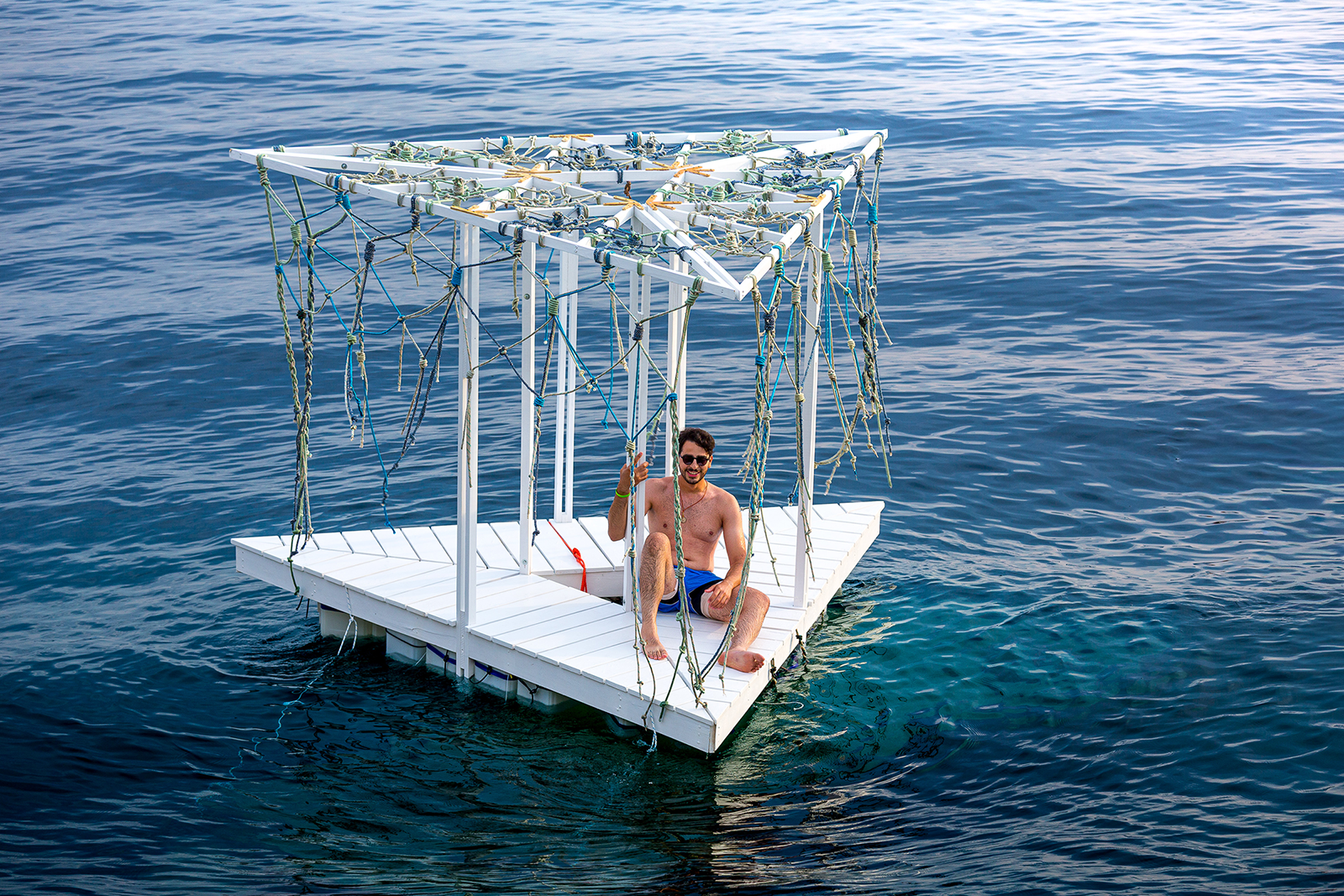
Projects / Workshops
This year’s Meds revolved around Rijeka, the ‘City of Textures’. All projects were typically hands-on, site-specific, and responded to the city and its context.
For instance, a project called ‘Urban Outf***ers’ led by Iva Mandurić, Vili Rakita, and Lea Mioković was an opportunity to design one’s outfit, a personal urban equipment, a public space survival kit to inspire and possibly shape one’s environment as soon as it’s taken off and left in public space. Something that was originally personal and individualistic suddenly became a part of public space to encourage interaction.
Anyone with a project in mind can become a tutor. A project called ‘Fialaigh’ (a veil, screen, or cover) was led by three TU Dublin graduates. All three, Christan Grange, Stuart Medcalf, and Shane Bannigan, studied architecture at Technological University Dublin and came to Rijeka to guide a project that was focusing on ‘themes of vacancy, occupation, value, and ephemerality, using spatial installation and film and the interface between them to interpret, capture, express, and let emerge narratives in our work’, as the tutors put it.
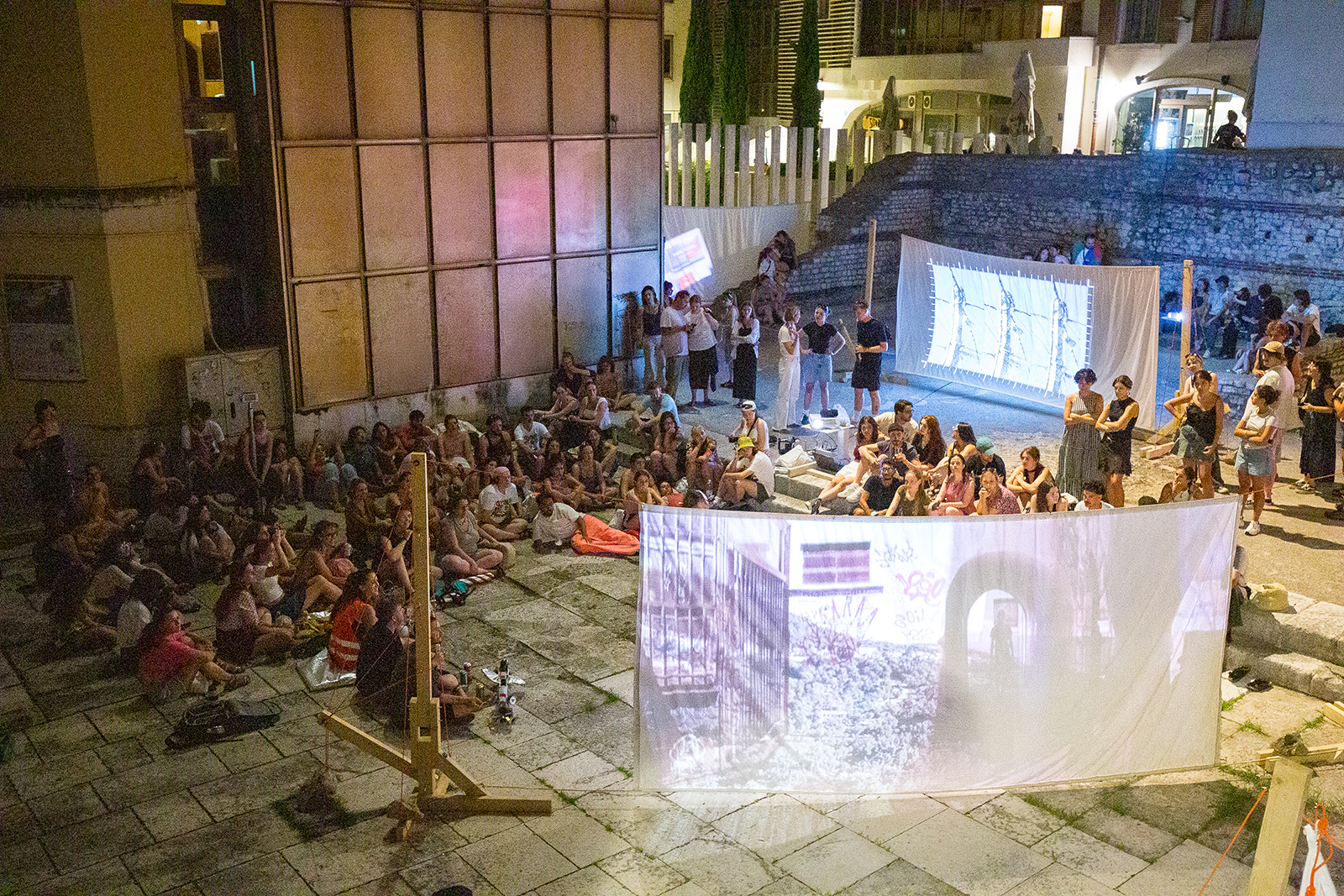
Had one wished for a building and construction-related project, one could have chosen from at least two options. The ‘Black Thought’ project proposed by designer Çisem Nur Yıldırım and the practising, Barcelona-based architect Alberto Collet involved building a sustainable wooden pavilion inspired by the Japanese technique Shou Sugi Ban. The other option offered rammed earth construction and tile production linked to themes of migration.
‘Plivatri’ and ‘Rječina’ were projects that designed public space interventions including a floating wooden platform for about eight people to hang out on, and pieces of public furniture made of scraps found on a trash pile for people to sit, share, and interact. Two of the tutors for ‘Plivatri’, Leda and Ahmad, met during MEDS workshop in Poland in 2021. Leda is a Cypriot designer based in the Netherlands, and Ahmad is a Lebanese architect and urban designer with experience across Europe and the Middle East. Leda later met Stephanie (a Romanian industrial designer) during their studies in Eindhoven. All three are passionate about alternative paths and collaboration across different disciplines and therefore teamed up as tutors.
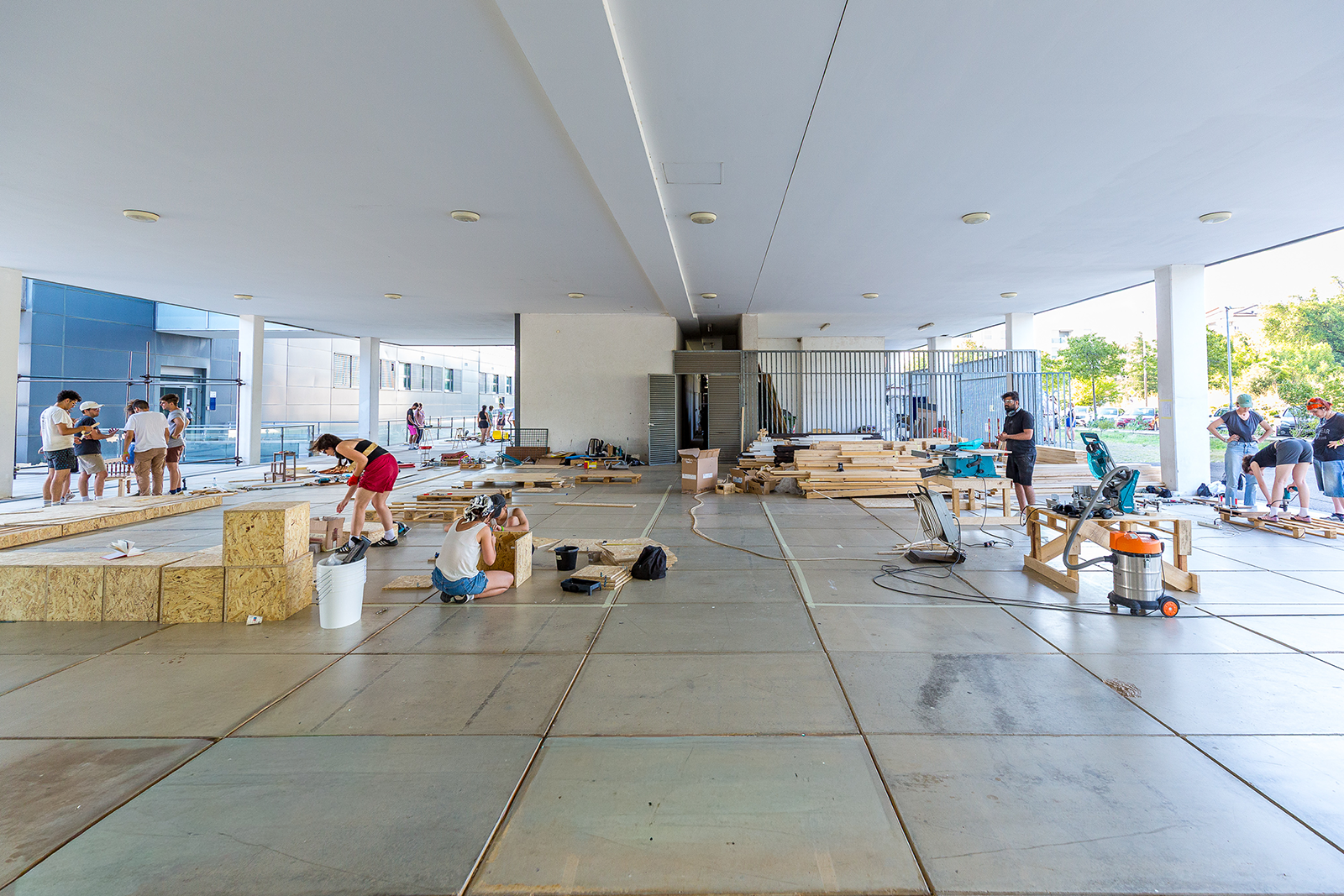
Last but not least, three Warsaw Polytechnic students were the tutors of the ‘Pop Of Colour’ project this year. Although Mateusz, one of the trio, has just finished a Bachelor’s in Architecture, he is a graffiti artist himself. Inspired by numerous murals all over Rijeka as well as its industrial heritage and sea-side views, the task was to co-design and paint a mural on one of the walls of the local school gym, make a few pieces of simple furniture, and design a few playground games. The playground and gym remained open during the day allowing local children to pop in and observe the work in progress.
The MEDS community firmly believes in involvement with local communities, and therefore organises guest lectures to foster the connection between international students and the whole community. From friendships, collaborations, and professional networks, connections built at MEDS last long after the event ends.
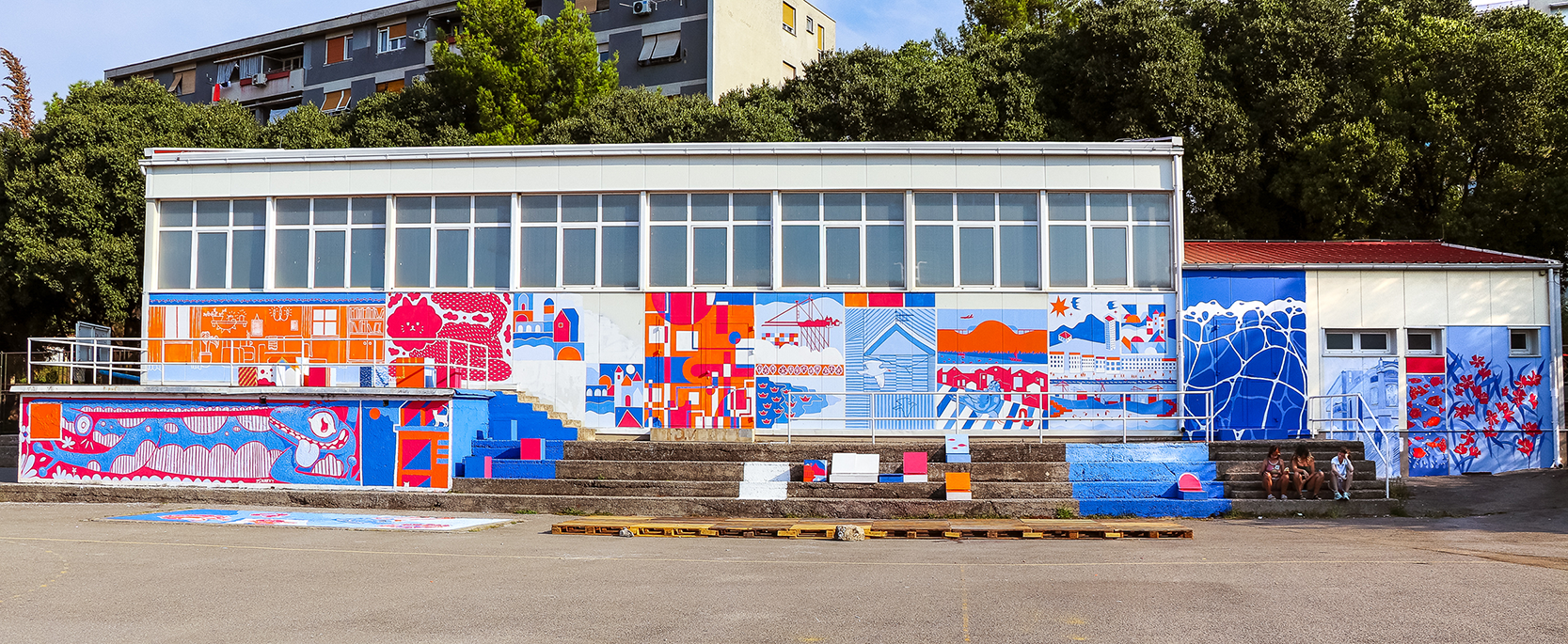
Living the MEDS experience
MEDS is a purely student organisation run by students, recent graduates, and young professionals (once participants themselves) who make the event happen year by year, advocating for this broader, collaborative approach. The whole event is organised by a different national team every year and is heavily reliant on various sponsors. Accommodation is usually simple; participants and tutors stayed in the local school in Rijeka. Surroundings are different every year, but enthusiasm, curiosity, and creative energy remain. As places at MEDS are limited, there is luckily a very similar organisation called EASA (European Architecture Students´ Assembly). Following the same principles, it is mostly attended by architecture students however. MEDS is an international multidisciplinary event for art, design, and architecture students as well as practising artists, designers, and architects to broaden their skills and develop creative ideas.
Above all, it is a wonderful opportunity to establish long-lasting connections between people, disciplines, and cultures in a cross-disciplinary, collaborative environment..
Interdisciplinary gatherings, and particularly those of an artistic nature, offer a great opportunity to learn in unpredictable ways by bringing together creatives from diverse fields. In this article, Kristýna Korčáková explores how the ‘MEDS’ programme provides this chance.
Read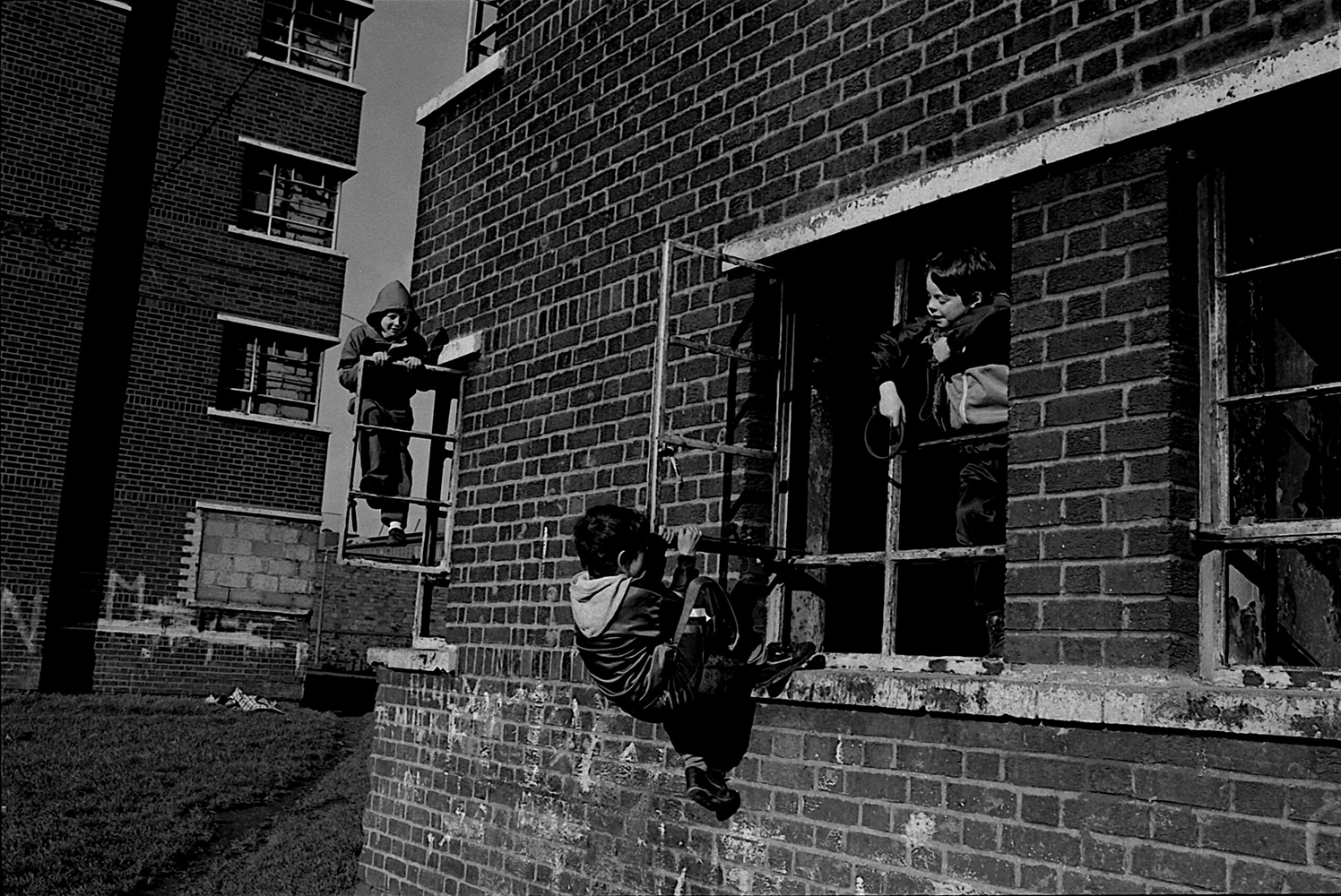
Yet in Ireland today, the built environment is too often defined by crisis; housing shortages, vulture funds, stalled planning, delayed public infrastructure, and sprawling suburbs with inadequate public transport. Across these challenges, one pattern is consistent - people’s needs have been systematically sidelined in favour of economics. This raises two critical questions; how did people become invisible in planning, and how has this eroded public trust?
To contextualise this argument through a recent controversy, the proposed redevelopment of Sheriff Street has been presented as a scheme designed to ‘regenerate the area’ and tackle underdevelopment. Yet, Rainbow Park, a green space in the heart of Sheriff Street, remains untouched despite long-standing calls from residents to transform it into a vibrant hub. According to Mark Fay, chairperson of the North Wall Community Association, residents were also blindsided by the announcement, revealing how little meaningful consultation took place.
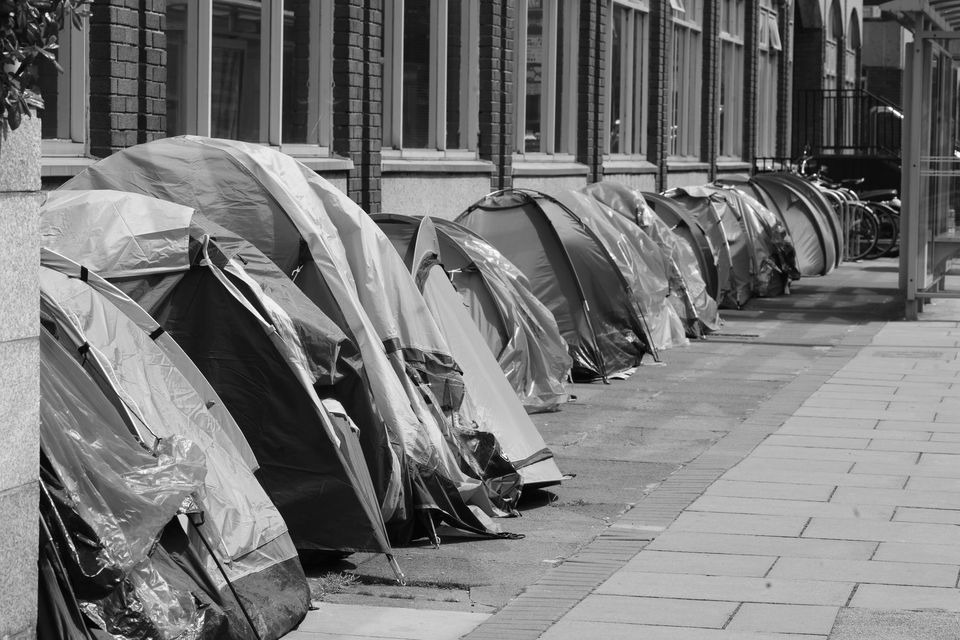
Urban theorist David Harvey has argued that regeneration often masks gentrification, where the well-being of current residents is sacrificed to increase property values. The office blocks and luxury apartments planned for Sheriff Street are designed for people largely ‘unindigenous’ to the neighbourhood, while those already living there risk cultural erasure. This is part of a larger pattern of gentrification dressed as renewal, sanitising inequality rather than addressing it.
So how might architectural practice move away from this cycle and begin to approach the built environment in a genuinely democratic way?
Public consultation has been offered as a solution, but in practice often amounts to little more than a box-ticking exercise. Public forums tend to come late in the design process, when decisions have already been made, leaving residents feeling duped. In order to truly facilitate democratic design, communities must be involved from the very beginning, when needs and opportunities are first identified. This must then be followed by genuine co-authorship, where residents have a real stake in shaping outcomes. And even this is not enough if architects and planners fail to develop empathy for the people behind the feedback.
This is where the act of ‘writing people back into design’ becomes important. ‘Fictional Narrative Writing’ is a methodology that I have developed which merges writing, storytelling, and narrative empathy, helping designers to integrate people and identities into their work. This involves creating characters and scenarios drawn from what is learned in the early stages of design development, and then designing through their eyes. Imagine Susan, aged forty-six, recovering from a hip replacement, needing to move comfortably through a building or public space. Or Steven, aged sixteen, with little money and nowhere safe to gather with friends. How might a street, square, or public building serve both of them? By imagining these lived experiences, architects are forced to consider how spaces perform for different people, ensuring that those consulted at the start are not only listened to, but remain present and visible in every stage of design.
By embedding empathy in practice, designers begin to understand diverse people’s needs, desires, and vulnerabilities, while the public sees themselves reflected in the design process. This mutual recognition rebuilds trust, transforming the built environment from a top-down imposition into a shared project of social life.
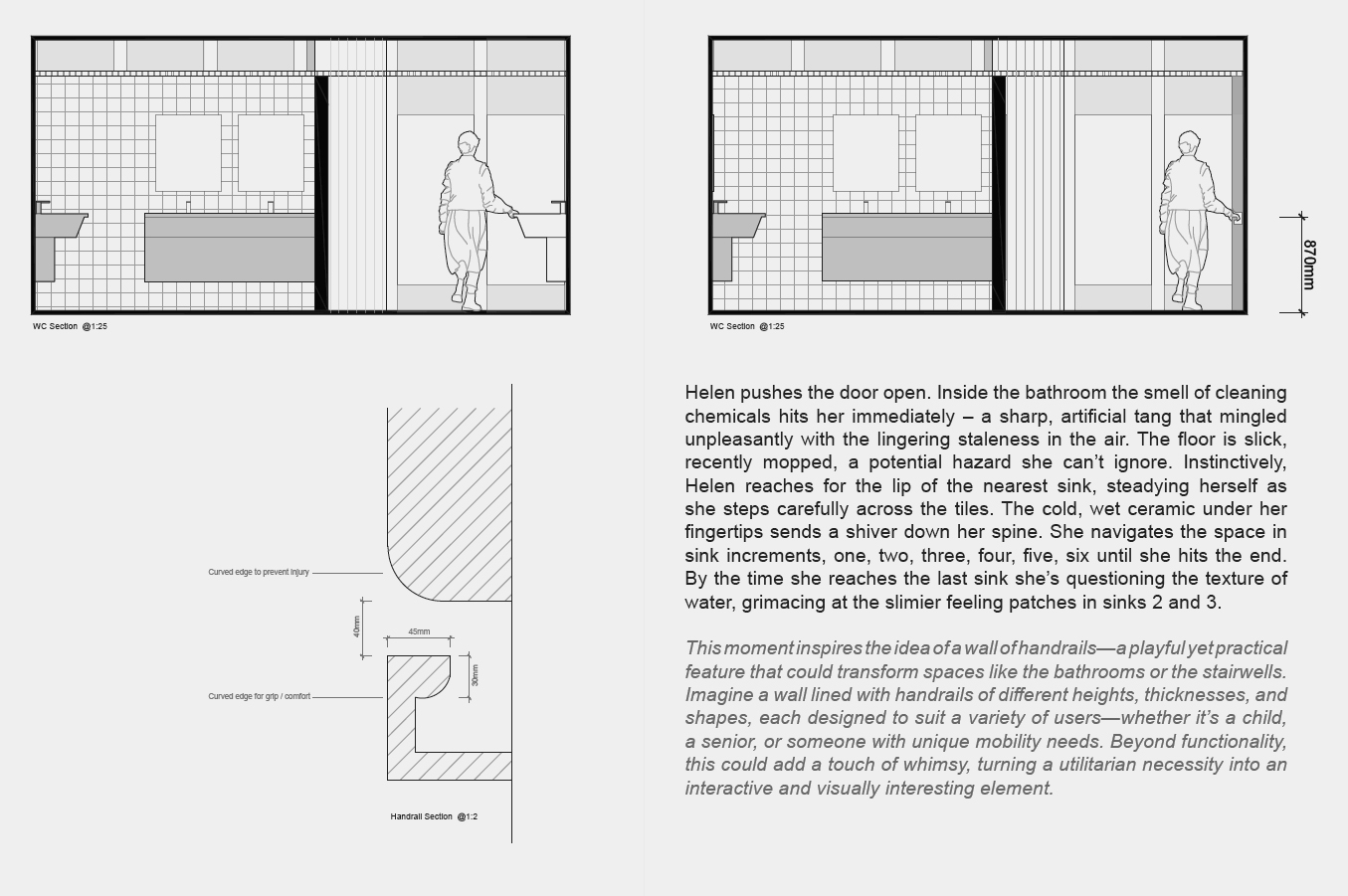
Above all, this methodology requires us to acknowledge that architecture is never neutral. Every design decision is a social, and therefore political, decision. This is not a plea for grand gestures, or expensive experiments. Often, small interventions can transform how a space is experienced. A family-friendly bathroom that gives independence to children. A sheltered bench that restores dignity to those waiting for the bus. Free, accessible indoor spaces that provide refuge to teenagers who have nowhere else to go. Inclusive facilities that allow people to exist without fear of scrutiny. These are not luxuries. They are the basics of a society that values its citizens.
Ireland is at a crossroads. The choices we make now will determine whether the built environment continues to alienate, or whether it begins to reconnect people, and foster a sense of community. We can persist with Tetris-block developments dictated by developer economics, or we can restore architecture’s social purpose. The shift will not come overnight, nor will it come through tokenistic frameworks. It requires a change of mindset, to see people not as passive recipients but as co-authors of the places they inhabit. It requires putting dignity and a sense of belonging on equal terms with cost and efficiency. It required introducing empathy as a design tool.
If we succeed, trust can be rebuilt. Our cities and towns can become places of pride rather than disillusionment, and the phrase ‘built environment’ can return to its true meaning: the collective spaces where people live - and live well.
It is time to write people, community, and democracy back into Ireland’s built environment.
The built environment is defined by Oxford Languages as ‘man-made structures, features, and facilities viewed collectively as an environment in which people live and work’. Looking beyond the sexism, naïve assumptions of inclusivity, and the capitalist emphasis on perpetual labour engrained in this definition, two words stand out: ‘people’ and ‘live’. I highlight these words as a reminder of the purpose of the built environment, and for whom it exists. The built environment should be a proactive space that empowers people to live a comfortable, functional, and democratic life.
ReadWebsite by Good as Gold.