According to Robert Parks, cities are "man’s most successful attempt to remake the world he lives in more after his heart’s desire"[1]. This definition may also go some way to illuminating a city's continued draw. In 2006, 50% of the world’s population lived in a city, however 68% of the population are projected to live in cities by 2050. In no small way, we all succumb to their bright lights. We hope to remake them, and in return, we hope that they will remake us.
If we are to remake, and be remade, we must ask ourselves what makes a city creative? Is it opulent bars and clubs posing as "literary salons" of the 20s, while charging a small fortune for some liquor and ice; is it through classification – labelling areas of a city as ‘creative’ for no reason other than its central location and abundance of overpriced shops and restaurants; or, is it something deeper, something harder won and, most dishearteningly, easily lost.
In Henri Lefevbre’s Right to the City, the author argues for the role of play and creativity in the face of work; positioning the place of play as belonging squarely in a city’s streets and public spaces where disorder, spectacle, and interaction abide [3]. I would propose that we should begin to harness our streets and public spaces for the latent power that they hold, and would suggest that the way to do this is through play. By reclaiming play as a right for everyone, adults and children alike, we may begin to reclaim our cities.
My inspiration for this article began in 2019 on a trip to Solingen in Germany. On this trip, I found myself walking through its Brückenpark. As well as appreciating this park for its natural beauty, I was drawn in by one particular and unique feature – a trail of ten riddles, designed and conceived for the park in 2006 by the artist Ulrike Böhme [4]. These riddles lie inscribed onto steel plates which are dotted and hidden around the park's expanse. They can be solved by stepping onto the metal plate and awaiting answer – told to you by a mysterious and disembodied voice. The act of stepping not only elicits a knowing nod and satisfied smile from the visitor, but also newfound knowledge of the location itself. Each panel contains not just a riddle, but also a story of connection to the area. They stand as an ode to time gone by, inviting thought, presence and, more than a little, intellectual challenge to current inhabitants.
This park, and the time I spent there with my friends and the playful challenges that it offered, have stayed with me for the four years that followed. Why this longstanding memory? The answer, I would contend, is play. Play that brings togetherness, slows, re-connects, and makes. Play that connects people to themselves, each other, and what is around them.
We can recognise numerous examples of play and its potential in a city’s fabric. It may exist in humorous incongruity, like a public living room found by a blustery pier [5], or it could be its wilful subversion of the mundane, whereby even the blandest objects become a game. In Marseilles, rubbish bins invite passers-by to "slam dunk" their drinks cans as they walk past [6]. Drawing attention to local examples of engagement with the creative benefits of play, it would be impossible not to mention the Irish not-for-profit organisation, A Playful City, whose focus lies in creating ore playful, healthy, and inclusive public spaces. Their work has included musical benches, or Beat Seats, in Hanover Quay in 2019, colourful zig-zag seating areas in Spencer dock, and ‘playful streets’ in Dublin’s inner city. The resounding feature of their methods is the level of community consultation. For play space, if inserted into an area and a community without consultation on the needs and desires of that community, is not play at all – it is a form of coercion, to be creative in a singular, expected way.
Dublin City Council’s Everywhere, any day, you can play! is a document full of hope. It outlines Dublin’s intention to develop a citywide play infrastructure in order to ensure that streets, places, and things are interwoven into children and young people’s everyday lives. My challenge for the strategy is this – why is this just for children? The strategy defines play as "any behaviour, activity or process, initiated, controlled or structured by children themselves, that takes place whenever and wherever opportunities arise". If the intention is to develop a citywide infrastructure of play, I believe it should have the intention of ensuring that play, and its numerous creative and sociological benefits, is accessible to everyone.
Technology has been harnessed to this end by London-based experience designers Pan Studios, who effectively co-opted its mediated engagement properties for more spontaneous ends. Their interactive 2013 initiative, Hello Lamp Post, invited a city’s walkers to engage in "conversation" with a city’s everyday objects and furniture, including lamp posts, post boxes, and parking metres. By texting a number with the objects’ unique codes, a user was "awoken" prompting questions and observations for the speaker to reply to – with future activations built into each reply. Hello Lamp Post debuted in Bristol and has since been seen in Austin, Texas, and Tokyo [9].
The answer, however, does not lie solely in technology. It lies in a willingness to think outside the box and to embrace the city as a space of potential for all. In the words of Jen Harvie, "everything means more than one thing – a nondescript doorway, invisible for some, is for others the gate to a magical garden, a place of work, worship or otherwise". For stronger communities, more creative cities, and happier citizens – let us play.

Present Tense is supported by the Arts Council through the Architecture Project Award Round 2 2022.
1. R. Parks, On Social Control and Collective Behavior, Chicago, 1967, cited in D. Harvey, ‘The Right to the City’, New Left Review, no. 53, 2008.
2. United Nations: Department of Economic and Social Affairs [website], 2018 https://www.un.org/development/desa/en/news/population/2018-revision-of-world-urbanization-prospects.html (accessed 3rd March 2023).
3. H. Lefevbre, Writings on Cities, Oxford: Blackwell, 1996, cited in J. Harvie, Theatre & the city, Hampshire, Palgrave Macmillan, 2009, p. 52.
4. U. Boehme ‘Müngsten riddle’ [website], 2006 http://ulrike-boehme.de/installationen/muengstener-raetsel/ (accessed 3rd March 2023).
5. E. Crabbe, ‘Pop-up living room coming to Brighton Palace Pier and Whitehawk’, The Argus, [online article], 2023, https://www.theargus.co.uk/news/23334069.pop-up-living-room-coming-brighton-palace-pier-whitehawk/ (accessed 4th March 2023)
6. Playground [website], 2011, https://www.the-wabsite.com/works/playground (accessed 3rd March 2023)
7. ‘Hello Lamp Post’, Playable City [website], 2013, https://www.playablecity.com/projects/hello-lamp-post/ (accessed 3rd March 2023).
8. A Playful City [website], https://www.aplayfulcity.com/ (accessed 3rd March 2023).
9. Dublin City Council, ‘Everywhere, Any Day, You Can Play!’ Dublin City Play Strategy 2022-2027, 2022, https://www.dublincity.ie/sites/default/files/2022-10/Play%20Strategy%202022.pdf (accessed 2nd March 2023).
10. J. Harvie, Theatre & the city, Hampshire: Palgrave Macmillan, 2009, p. xii.
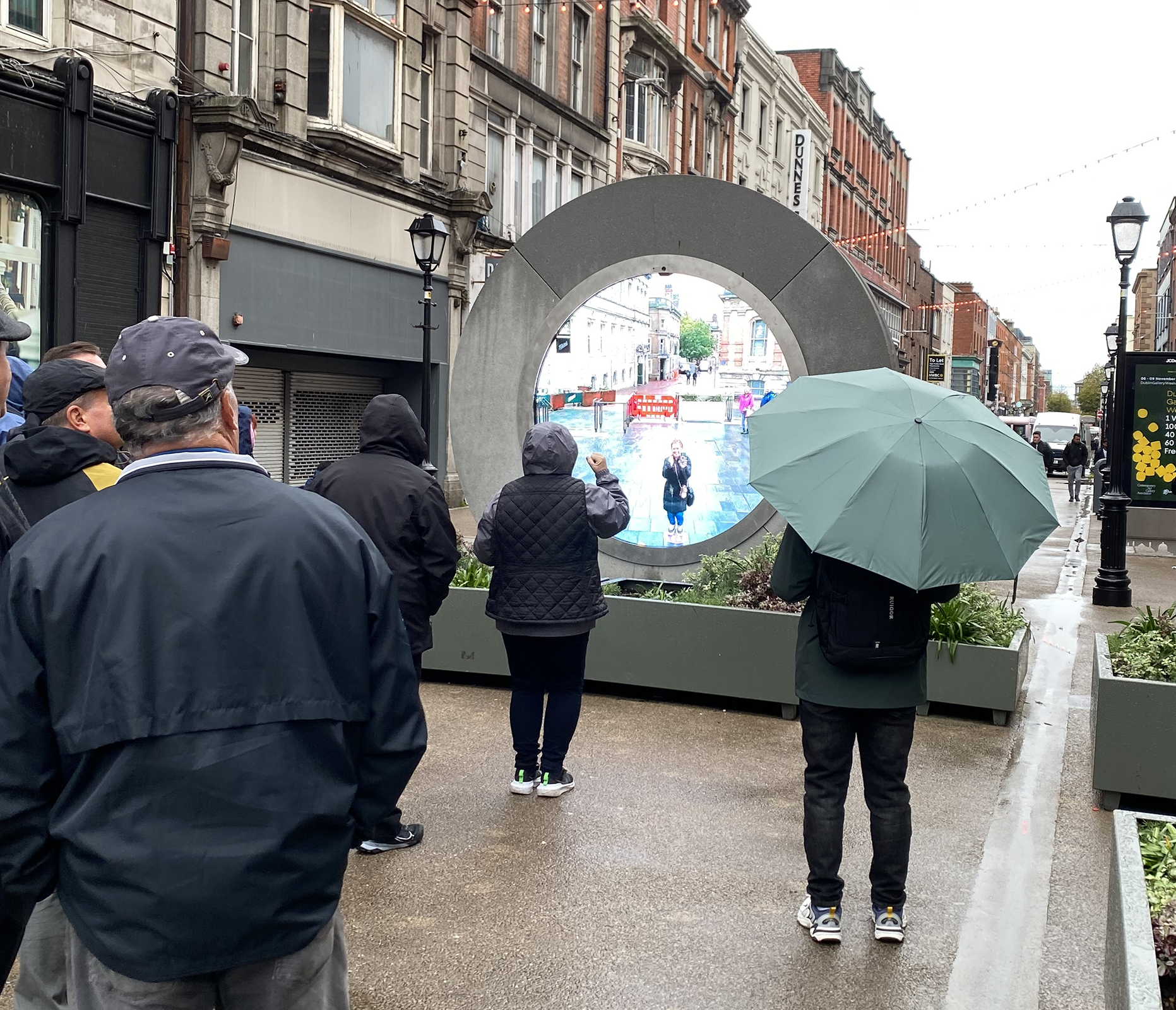
Effectively a continuous zoom call encased in a three-metre tall stone frame, the portal arrived with a promise of diasporic fraternity and a message of shared humanity borne out of access to the same ‘liveness’. The project is regularly described by Gylys in profoundly optimistic, even techno-utopian terms: ‘I felt a deep need to counter polarising ideas and to communicate that the only way for us to continue our journey on this beautiful spaceship called Earth is together’, and later as ‘The addition of the Portal in Philadelphia is an exciting step forward in our mission to build a bridge to a united planet’. [1] This sci-fi language of ‘spaceships’ and ‘missions’ – that suffuses all publicity released by Portals Organization – seems to reveal that for Gylys, the specific urban contexts in which the portals are located are secondary in importance to the fact that cities have dense populations, and can therefore bring a maximum number of ‘fellow humans’ into remote contact.
There is generosity in this goal. While Gylys may be operating from an idealised stratospheric viewpoint, the installations themselves are nevertheless embroiled in the fabric of urban life – in the politics of real estate, and bear witness to the endlessly contingent cityscapes they exist within. [2] Insofar as they present an image that is truly ‘live’, they live among us.
In fact, their circular viewport, coupled with their stationary nature, means that the portals share something of a cultural lineage with a much older technology of civic novelty: the camera obscura. Particularly the popular Nineteenth-Century camera obscurae that were built to be public attractions on high vantage points in cities like Bristol or Edinburgh. When spending time with the images cast by both, the presence of a hypnotic and uncanny liveness – an endless, voyeuristic potentiality – can make it difficult to look away for fear of missing something.
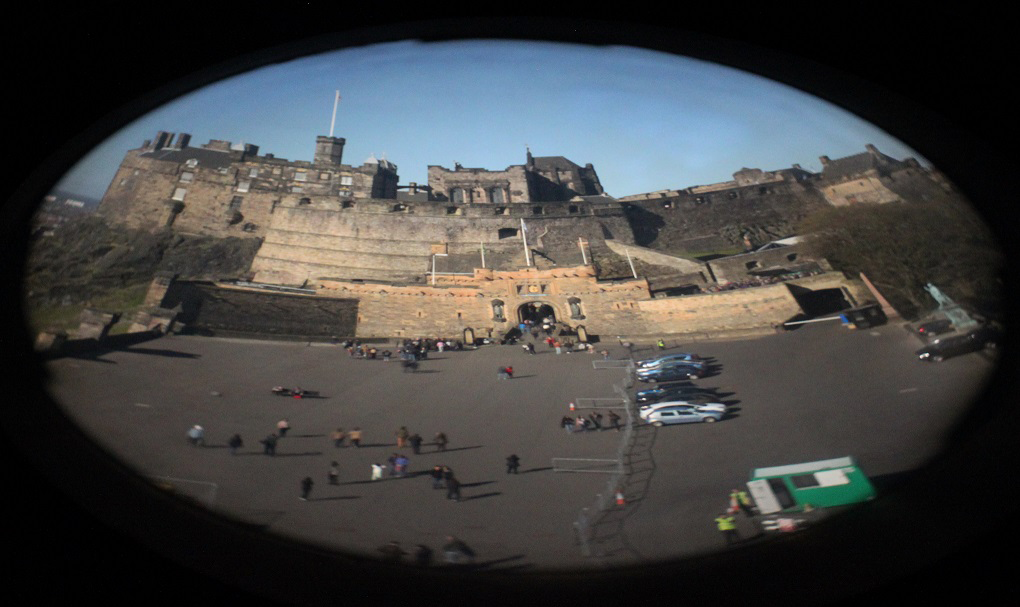
The portals differ from these darkened rooms however, because unlike the rarefied, sanitised views offered by these constructions they address the street at just above eye-level. In Skyline: The Narcissistic City, cultural historian Hubert Damisch outlines a divergence in the historical representation of urban space between ‘birds-eye-view’ depictions and maps that abstract and seek to rationalise cities – ‘Does the city remain “real” when considered from such distances [...]’ – and street-level depictions that present urban space as lived, contingent, and personal. [3] Damisch argues that the perspective techniques used by the painters Canaletto and Brunelleschi to produce realistic veduta paintings imply and demand a subject. [4] Veduta means ‘view’ in Italian, and there is no view without a viewer.
Camera obscurae are distinctive today for their relative stability. Unlike ubiquitous jittery smartphone video feeds, a camera obscura will generally remain still, allowing the world outside to move silently past within its static frame. A decision therefore needs to be made about what its aperture should be trained on. Will there be enough movement and visual interest from this or that vantage point? There is a politics of performative urban representation implied in this decision. What kind of scene, what view of ourselves and of our space justifies the building of a camera obscura? A similar value judgement applies to each portal.
Many Dubliners were initially bemused and apprehensive at the choice of location on North Earl Street. Sitting in the afternoon shadow of The Spire, and across the road from the GPO, it is placed in a historically significant part of the city, but also an area – ‘D1’ – that is notorious among locals for its high concentration of social issues. There was much talk at the time of; ‘why we can’t have nice things’, and the early weeks of the portal saw enough of what was deemed inappropriate behaviour from both cities to generate a viral international interest in the portal, and a temporary suspension of its video feed.
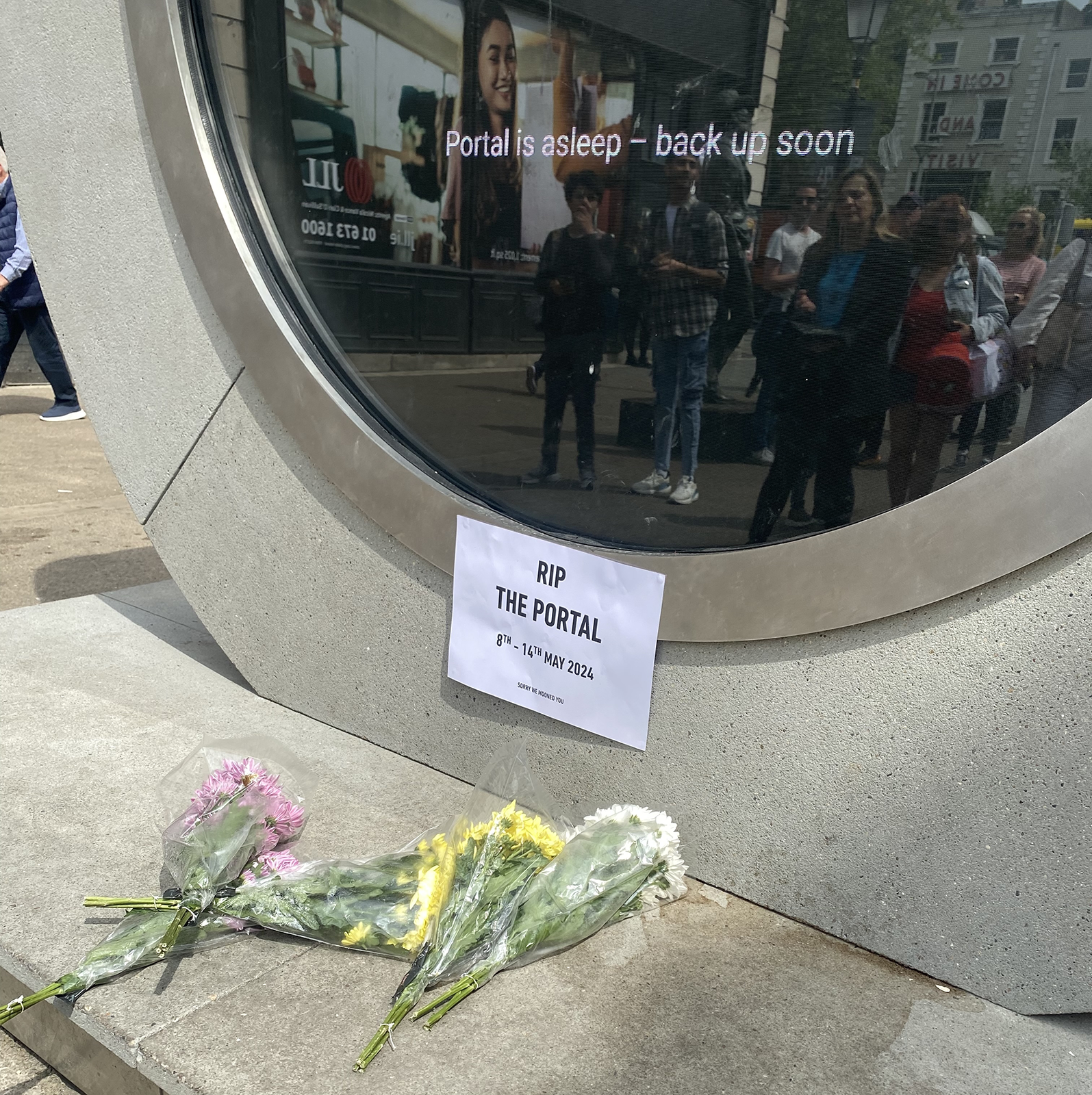
It is significant that it was placed in the heart of D1, rather than an alternative, more predictable cultural hotspot. Since its installation planters have been placed immediately in front of the screen, to create distance between the portal and the crowd, and the steady stream of visitors to the portal appears to be bringing a form of passive communal surveillance to the street, along with bringing custom to the area. Regardless of the location choice however, the important thing is that the portal greets us where life happens, at street level, rather than from on high. For this reason, and despite its sci-fi billing, it enacts a useful resistance to a pervasive trend in tech ideology to operate inter-planetarily, agelessly, and it ends up doing something simple – it enables eye-contact.

We’re looking at a street-level view of somewhere in the UK.
A woman in a black knee-length jacket does a shimmy dance in the centre of the circular frame while a group of tourists film her from our side.
Someone is on their phone waving into the screen, someone on screen – also on a phone – waves back.
We’re in Poland. But this camera angle seems to be more buildings than pavement and there’s no one in view.
Then, suddenly, we’re in Lithuania. An empty square, wet cobblestones and white street lines stretch off towards a grand seeming civic building.
There must be more than twenty people gathered here in the rain at this point, James Joyce’s hat and glasses standing only just taller than the cluster of black umbrellas.
The square is still empty, a man with a dog on a lead walks through the centre of the frame from left to right.
A young woman and man emerge from the bottom of the frame and turn to us while on the go, waving their bound umbrellas at us as if afraid of appearing rude.
It feels like we should see ourselves on the screen, as if we were taking a group selfie. We sense that we are performing, but we disappear at this end.
Lithuania is busy now. It is wet there too.
Three people here have not moved from their position at the front since I've been here. It feels like they are waiting for someone.
On our side a woman in a red velvet dress with a black umbrella pirouettes and curtseys while on her way into North Earl Street.
A seagull sits atop the portal.
In May 2024, the Lithuanian artist Benediktas Gylys installed a portal between Dublin and New York. In this article, Felix Hunter Green explores how the portal (the third of its kind at the time) introduced a new form of present tense, a remote urbanism, to the fabric of North Earl Street.
Read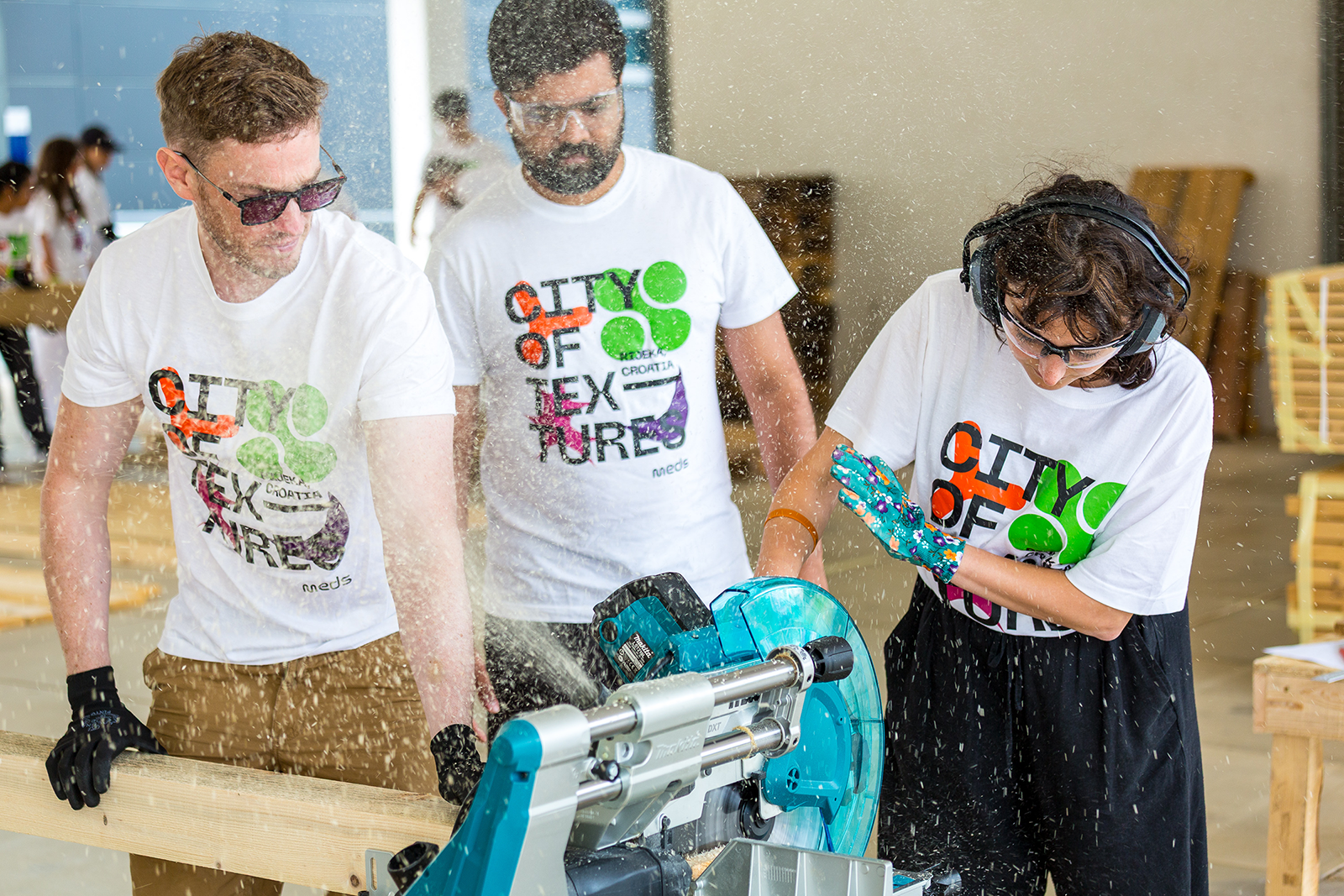
Interdisciplinary gatherings are rare, yet extremely useful because they allow people from various fields to meet, exchange information, influence each other's point of view, and to learn from one another in a way which is unique, unpredictable, and dependent upon the nature of participants field of discipline.
For various reasons, art and design-specific interdisciplinary gatherings seldom occur. Firstly, artistic occupations are generally quite competitive, so may prove reticent to share their processes. It is unfortunate as I firmly believe the more artists that one surrounds oneself with, the more one can explore their own process, even more so when it comes to an international gathering of artists and designers who would not otherwise meet.
Secondly, artistic communities are usually formed by a group of people interested in the same form of art, which is certainly beneficial when it comes to improving one’s technique. Nonetheless, learning from someone who is focused on a different discipline, thus confronting an unexpected perspective, is extremely useful. For instance, a painter and a fashion designer are both interested in colours: comparing their approaches can be eye-opening and thought-provoking for both. Being so rare, when people from various countries, disciplines, and professions do meet it is unforgettable and extremely enriching.
One such opportunity is MEDS, ‘‘Meeting of Design Students’, an annual international event that unites creative students from different fields together with practising professionals to share knowledge and skills and form meaningful connections through collaboration the medium of hands-on innovative projects.
A platform for creative and cultural exchange
MEDS is an international, non-profit, two-week event. Although adored by many international students, it is usually only through word of mouth that one gets to hear about it. This article is intended to raise awareness of this event, as it is a unique opportunity providing a wonderful and enriching experience both for students and young professionals alike to learn new skills and meet like-minded people. MEDS brings together students from various creative fields as well as professional practitioners to share knowledge and skills – “It promotes design’s positive societal impact, fosters interdisciplinary collaboration, and offers designers a platform to build connections, unlock potential and apply their talents outside the faculty” [1].
MEDS began in 2010 and has been held almost every year since. It has been hosted in a different country every year: Ljubljana, Slovenia in 2012, Dublin two years after, and Zaragoza, Spain in 2022. The event usually spans two weeks in August and gathers around 150 participants from all over the world.
To attend, one has to fill out an application form and complete a creative task. If selected, you become a member of a ‘national team’ including about 10 people from each particular country. Every participant chooses one of the proposed projects and spends two weeks working on it. The philosophy of MEDS rejects any hierarchy and so the tutors, who are open-minded professionals volunteering their time, and the participants develop and shape the project outcome together.
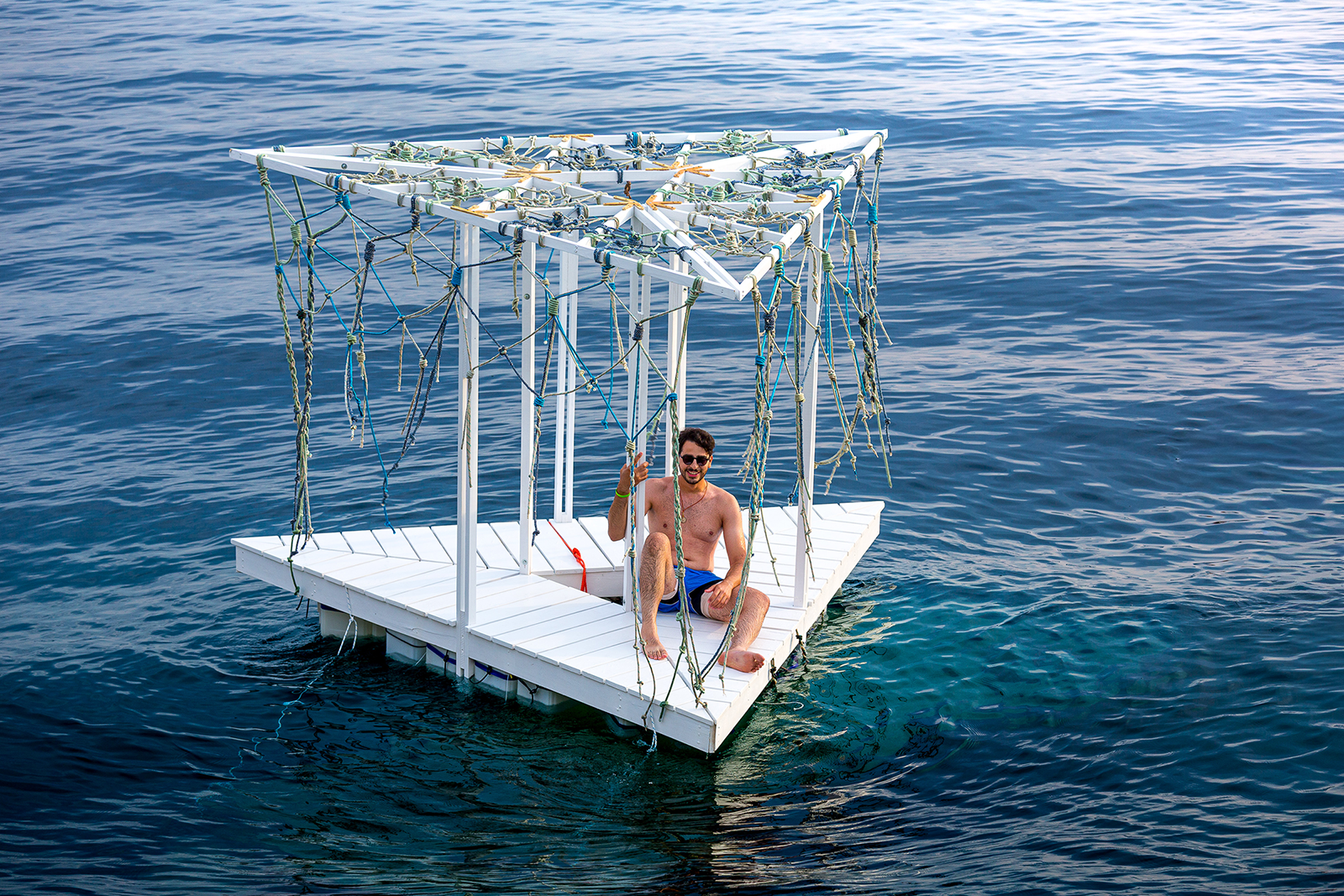
Projects / Workshops
This year’s Meds revolved around Rijeka, the ‘City of Textures’. All projects were typically hands-on, site-specific, and responded to the city and its context.
For instance, a project called ‘Urban Outf***ers’ led by Iva Mandurić, Vili Rakita, and Lea Mioković was an opportunity to design one’s outfit, a personal urban equipment, a public space survival kit to inspire and possibly shape one’s environment as soon as it’s taken off and left in public space. Something that was originally personal and individualistic suddenly became a part of public space to encourage interaction.
Anyone with a project in mind can become a tutor. A project called ‘Fialaigh’ (a veil, screen, or cover) was led by three TU Dublin graduates. All three, Christan Grange, Stuart Medcalf, and Shane Bannigan, studied architecture at Technological University Dublin and came to Rijeka to guide a project that was focusing on ‘themes of vacancy, occupation, value, and ephemerality, using spatial installation and film and the interface between them to interpret, capture, express, and let emerge narratives in our work’, as the tutors put it.
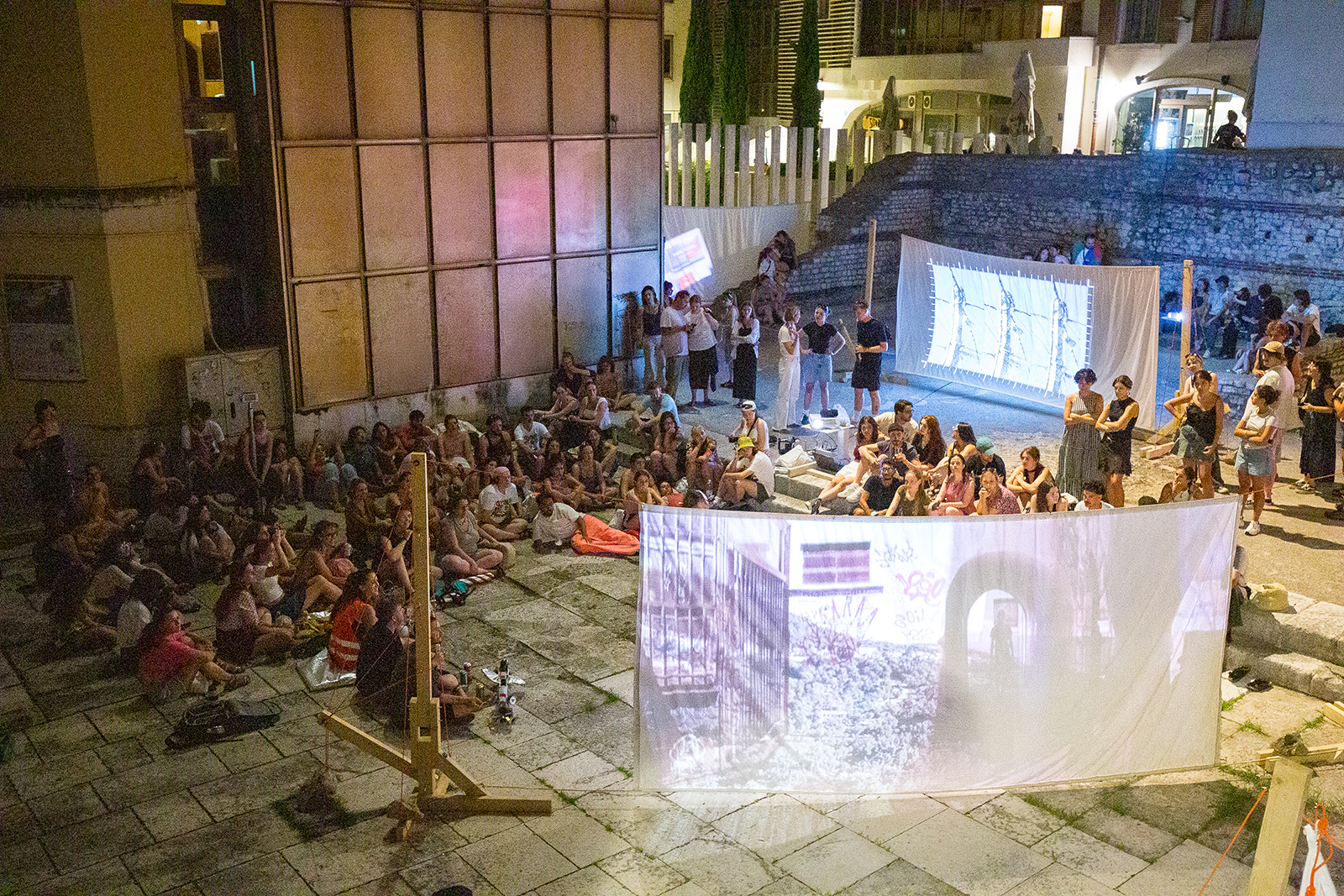
Had one wished for a building and construction-related project, one could have chosen from at least two options. The ‘Black Thought’ project proposed by designer Çisem Nur Yıldırım and the practising, Barcelona-based architect Alberto Collet involved building a sustainable wooden pavilion inspired by the Japanese technique Shou Sugi Ban. The other option offered rammed earth construction and tile production linked to themes of migration.
‘Plivatri’ and ‘Rječina’ were projects that designed public space interventions including a floating wooden platform for about eight people to hang out on, and pieces of public furniture made of scraps found on a trash pile for people to sit, share, and interact. Two of the tutors for ‘Plivatri’, Leda and Ahmad, met during MEDS workshop in Poland in 2021. Leda is a Cypriot designer based in the Netherlands, and Ahmad is a Lebanese architect and urban designer with experience across Europe and the Middle East. Leda later met Stephanie (a Romanian industrial designer) during their studies in Eindhoven. All three are passionate about alternative paths and collaboration across different disciplines and therefore teamed up as tutors.
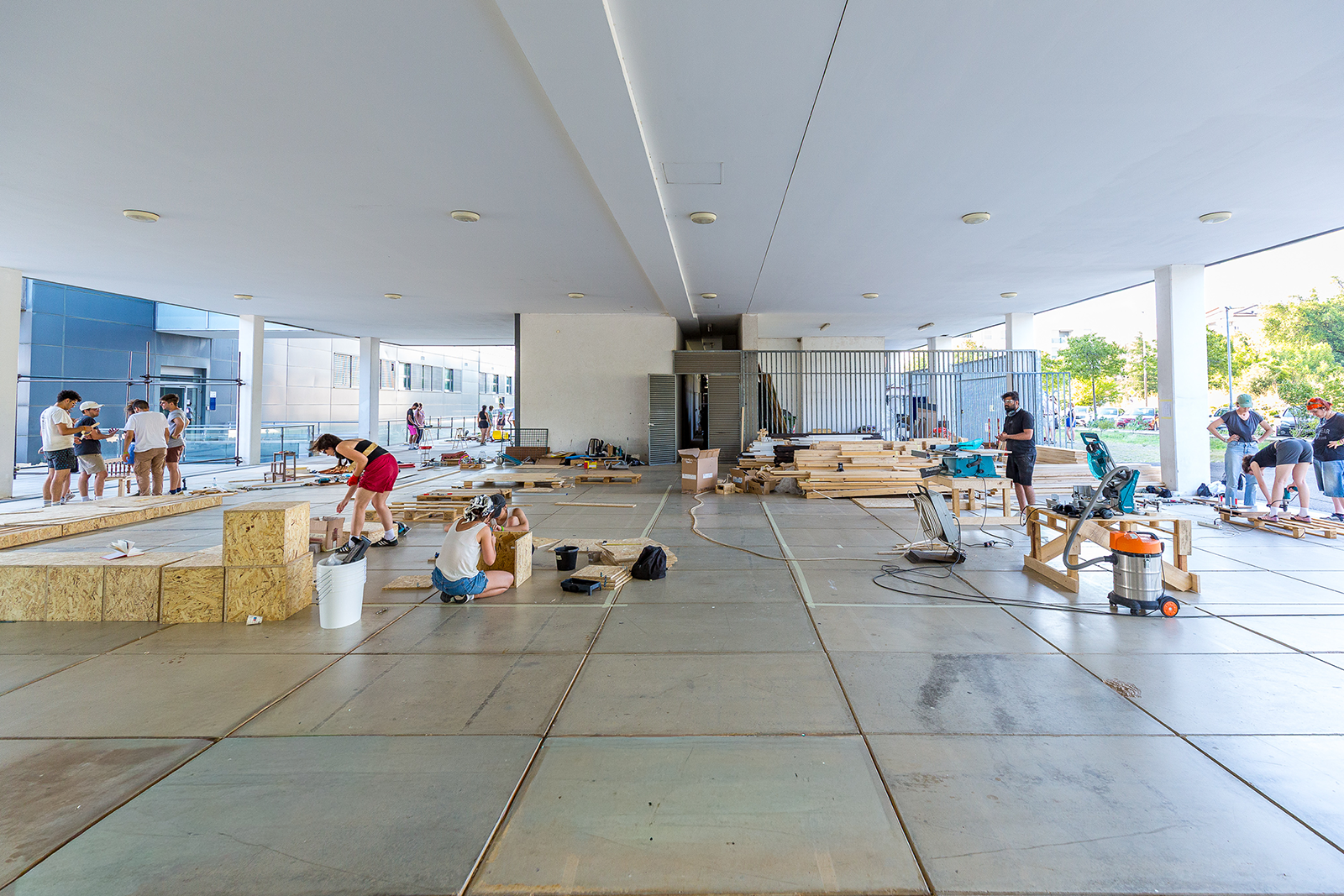
Last but not least, three Warsaw Polytechnic students were the tutors of the ‘Pop Of Colour’ project this year. Although Mateusz, one of the trio, has just finished a Bachelor’s in Architecture, he is a graffiti artist himself. Inspired by numerous murals all over Rijeka as well as its industrial heritage and sea-side views, the task was to co-design and paint a mural on one of the walls of the local school gym, make a few pieces of simple furniture, and design a few playground games. The playground and gym remained open during the day allowing local children to pop in and observe the work in progress.
The MEDS community firmly believes in involvement with local communities, and therefore organises guest lectures to foster the connection between international students and the whole community. From friendships, collaborations, and professional networks, connections built at MEDS last long after the event ends.
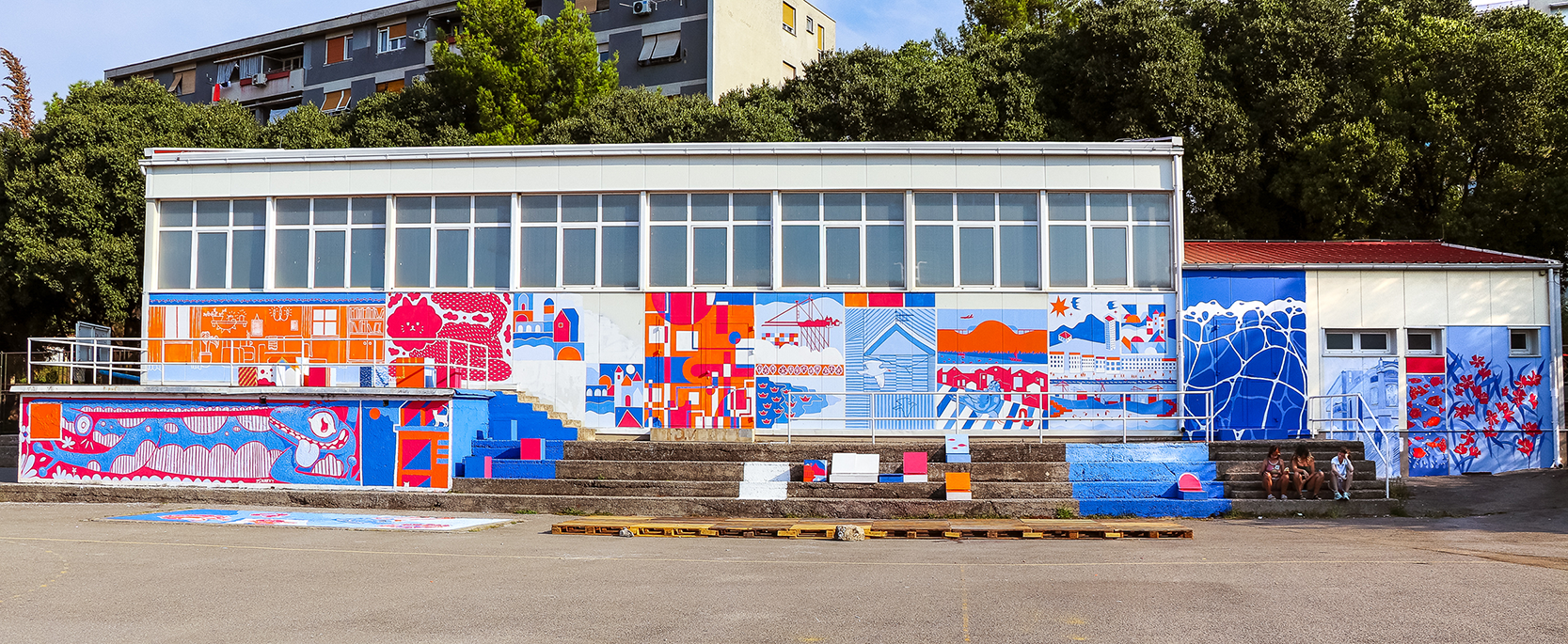
Living the MEDS experience
MEDS is a purely student organisation run by students, recent graduates, and young professionals (once participants themselves) who make the event happen year by year, advocating for this broader, collaborative approach. The whole event is organised by a different national team every year and is heavily reliant on various sponsors. Accommodation is usually simple; participants and tutors stayed in the local school in Rijeka. Surroundings are different every year, but enthusiasm, curiosity, and creative energy remain. As places at MEDS are limited, there is luckily a very similar organisation called EASA (European Architecture Students´ Assembly). Following the same principles, it is mostly attended by architecture students however. MEDS is an international multidisciplinary event for art, design, and architecture students as well as practising artists, designers, and architects to broaden their skills and develop creative ideas.
Above all, it is a wonderful opportunity to establish long-lasting connections between people, disciplines, and cultures in a cross-disciplinary, collaborative environment..
Interdisciplinary gatherings, and particularly those of an artistic nature, offer a great opportunity to learn in unpredictable ways by bringing together creatives from diverse fields. In this article, Kristýna Korčáková explores how the ‘MEDS’ programme provides this chance.
Read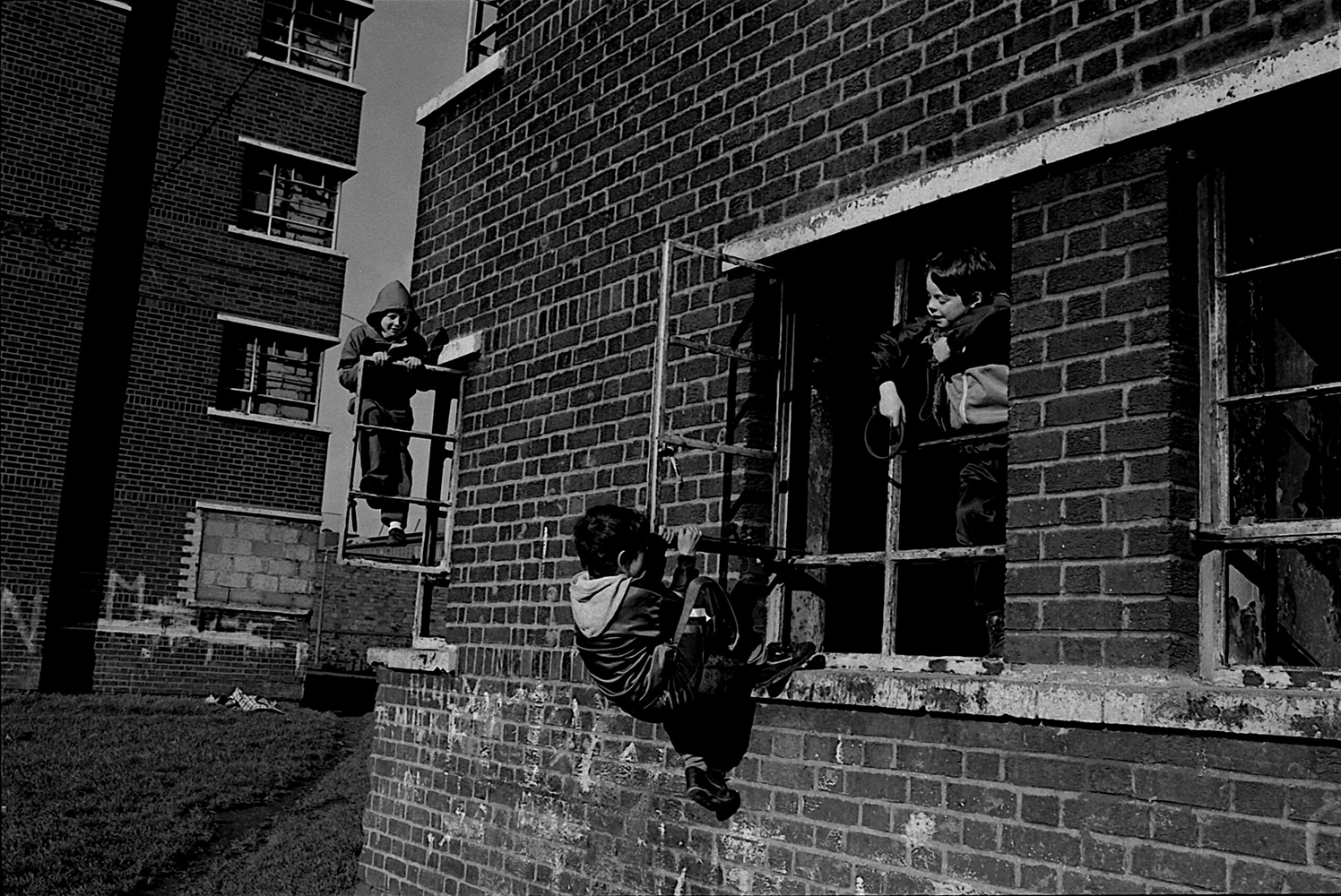
Yet in Ireland today, the built environment is too often defined by crisis; housing shortages, vulture funds, stalled planning, delayed public infrastructure, and sprawling suburbs with inadequate public transport. Across these challenges, one pattern is consistent - people’s needs have been systematically sidelined in favour of economics. This raises two critical questions; how did people become invisible in planning, and how has this eroded public trust?
To contextualise this argument through a recent controversy, the proposed redevelopment of Sheriff Street has been presented as a scheme designed to ‘regenerate the area’ and tackle underdevelopment. Yet, Rainbow Park, a green space in the heart of Sheriff Street, remains untouched despite long-standing calls from residents to transform it into a vibrant hub. According to Mark Fay, chairperson of the North Wall Community Association, residents were also blindsided by the announcement, revealing how little meaningful consultation took place.
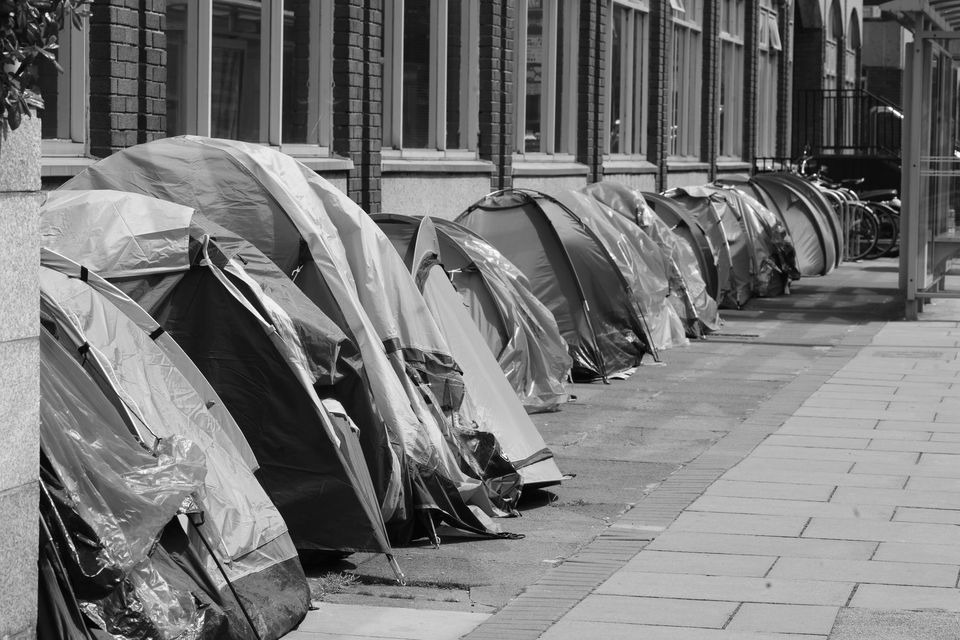
Urban theorist David Harvey has argued that regeneration often masks gentrification, where the well-being of current residents is sacrificed to increase property values. The office blocks and luxury apartments planned for Sheriff Street are designed for people largely ‘unindigenous’ to the neighbourhood, while those already living there risk cultural erasure. This is part of a larger pattern of gentrification dressed as renewal, sanitising inequality rather than addressing it.
So how might architectural practice move away from this cycle and begin to approach the built environment in a genuinely democratic way?
Public consultation has been offered as a solution, but in practice often amounts to little more than a box-ticking exercise. Public forums tend to come late in the design process, when decisions have already been made, leaving residents feeling duped. In order to truly facilitate democratic design, communities must be involved from the very beginning, when needs and opportunities are first identified. This must then be followed by genuine co-authorship, where residents have a real stake in shaping outcomes. And even this is not enough if architects and planners fail to develop empathy for the people behind the feedback.
This is where the act of ‘writing people back into design’ becomes important. ‘Fictional Narrative Writing’ is a methodology that I have developed which merges writing, storytelling, and narrative empathy, helping designers to integrate people and identities into their work. This involves creating characters and scenarios drawn from what is learned in the early stages of design development, and then designing through their eyes. Imagine Susan, aged forty-six, recovering from a hip replacement, needing to move comfortably through a building or public space. Or Steven, aged sixteen, with little money and nowhere safe to gather with friends. How might a street, square, or public building serve both of them? By imagining these lived experiences, architects are forced to consider how spaces perform for different people, ensuring that those consulted at the start are not only listened to, but remain present and visible in every stage of design.
By embedding empathy in practice, designers begin to understand diverse people’s needs, desires, and vulnerabilities, while the public sees themselves reflected in the design process. This mutual recognition rebuilds trust, transforming the built environment from a top-down imposition into a shared project of social life.
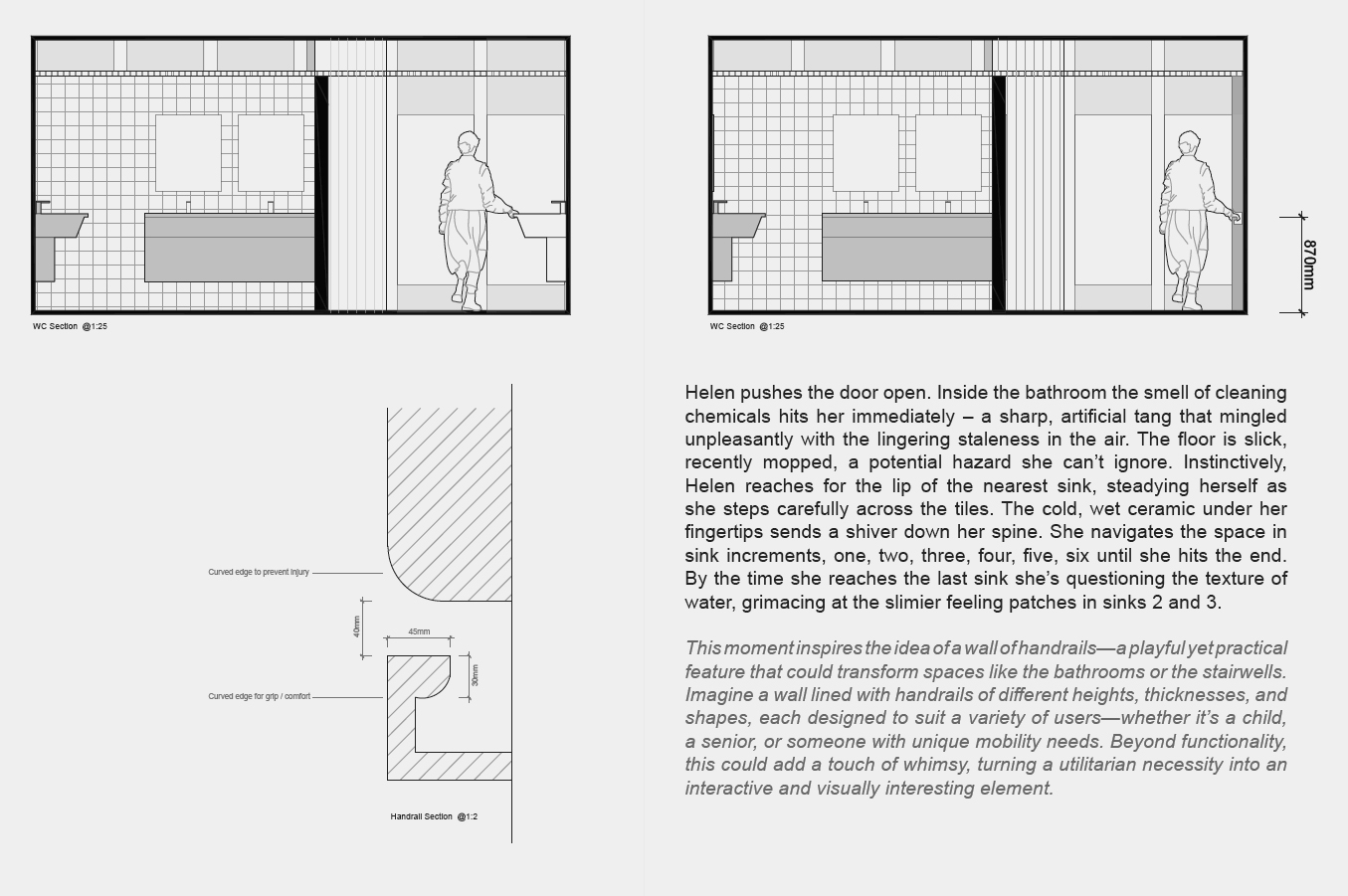
Above all, this methodology requires us to acknowledge that architecture is never neutral. Every design decision is a social, and therefore political, decision. This is not a plea for grand gestures, or expensive experiments. Often, small interventions can transform how a space is experienced. A family-friendly bathroom that gives independence to children. A sheltered bench that restores dignity to those waiting for the bus. Free, accessible indoor spaces that provide refuge to teenagers who have nowhere else to go. Inclusive facilities that allow people to exist without fear of scrutiny. These are not luxuries. They are the basics of a society that values its citizens.
Ireland is at a crossroads. The choices we make now will determine whether the built environment continues to alienate, or whether it begins to reconnect people, and foster a sense of community. We can persist with Tetris-block developments dictated by developer economics, or we can restore architecture’s social purpose. The shift will not come overnight, nor will it come through tokenistic frameworks. It requires a change of mindset, to see people not as passive recipients but as co-authors of the places they inhabit. It requires putting dignity and a sense of belonging on equal terms with cost and efficiency. It required introducing empathy as a design tool.
If we succeed, trust can be rebuilt. Our cities and towns can become places of pride rather than disillusionment, and the phrase ‘built environment’ can return to its true meaning: the collective spaces where people live - and live well.
It is time to write people, community, and democracy back into Ireland’s built environment.
The built environment is defined by Oxford Languages as ‘man-made structures, features, and facilities viewed collectively as an environment in which people live and work’. Looking beyond the sexism, naïve assumptions of inclusivity, and the capitalist emphasis on perpetual labour engrained in this definition, two words stand out: ‘people’ and ‘live’. I highlight these words as a reminder of the purpose of the built environment, and for whom it exists. The built environment should be a proactive space that empowers people to live a comfortable, functional, and democratic life.
ReadWebsite by Good as Gold.